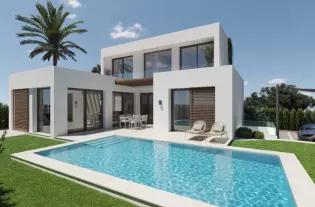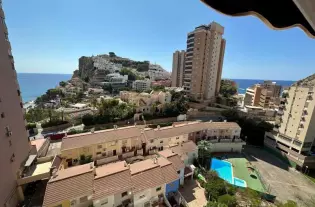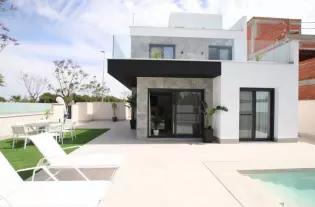 3
3
 2
2
 149 m²
149 m²
Недавно отремонтированный особняк прямоугольной формы, расположенный на участке площадью около 800 кв. м, полностью огорожен по периметру надежной стеной. Юго-восточная ориентация дома обеспечивает обильное естественное освещение, заливающее солнечным светом украшенные фруктовыми деревьями участки, не требующие особого ухода сады и различные открытые террасы.Общая площадь дома составляет около 149,5 кв. м, в том числе жилая площадь - около 110 кв. м (включая крытую застекленную террасу), что позволяет создать все условия для комфорта и отдыха.При подъезде к дому со стороны парковки, куда можно спуститься по нескольким ступенькам, на первом уровне располагается основная резиденция, а также множество садовых участков.Планировка виллы:Войдя внутрь виллы, вы попадете в светлую и просторную прямоугольную гостиную-столовую, соединенную с полностью оборудованной кухней открытой планировки. Отсюда можно выйти на крытую застекленную террасу, которая служит универсальной второй гостиной и столовой, откуда открывается частичный вид на море и легендарную скалу Ифач.Вилла включает в себя три спальни, две из которых имеют практичные встроенные шкафы для дополнительного удобства. Кроме того, на вилле имеются две полноценные ванные комнаты, каждая из которых оборудована душем, туалетом и умывальником.Система кондиционирования воздуха обеспечивает круглогодичный комфорт на всей территории виллы, а открытая парковка на два автомобиля повышает удобство пользования.
| Цена | 499 000 € |
| Местоположение | Испания, Аликанте |
| Площадь | 149 м² |
| Спальни | 3 |
| Комнаты | 3 |
| Ванные | 2 |
| Тип недвижимости | Виллы и дома |

 4
4
 227 m²
227 m²

 4
4
 108 m²
108 m²

 4
4
 232 m²
232 m²
 4
4