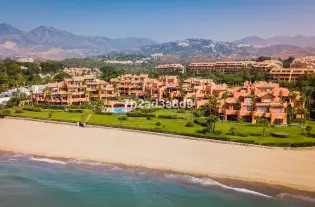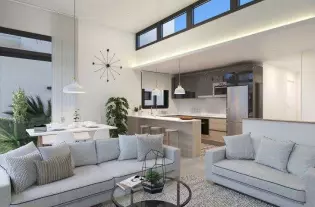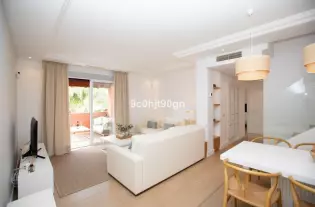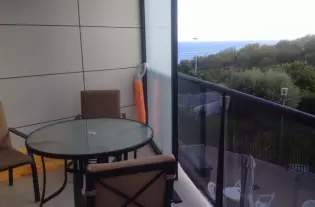 435 m²
435 m²
COMPLETION BY END OF 2023!! Beautiful modern villa built to the highest quality standards in Marbesa (Elviria) Fabulous modern villa situated in Marbesa Beach, one of the areas of Elviria which is most highly sought after due to its tranquility, privacy and easy access to the beach and at the same time its easy access to the main highway and other services. This superb villa is situated on a plot of 670m2. The property itself is 435m2. .Structure and basement have been built already and work is progressing fast with all paperwork in place. completion should be around christmas 2023.Ground Floor: comprising of an impressive entrance hall with guest toilet; a spacious living / dining room with a large full height feature window, overlooking the terrace and pool area. The living area is split by a living flame double sided fireplace; leading off the dining room is an open plan designer kitchen with breakfast bar. The kitchen also benefits from having direct access to the terrace and barbecue area.First Floor: The upper floor comprises of a beautiful master bedroom with dressing area and master bathroom comprising of an independent shower and designer bath set in an impressive window with views to the sea; also on this level are two further bedrooms and a family bathroom.Roof Solarium: Roof terrace with spectacular views of the sea and a perfect chill out and sunbathing area.Lower Level: a huge multipurpose room, ideal for transforming into a bar, gymnasium, entertainment area or cinema room; a bedroom with ensuite bathroom; technical room and storage room for garden equipment etc.The plot measures approx 670m2.Built area will be approx 435m2 plus terraces and porchesRooftop Terrace 67m2Other Uncovered Terraces 160m2Covered Terraces / Porches 60m2First Floor 108m2Ground Floor 117m2Lower Level 193m2• German made kitchen - NOLTE KUCHEN• Italian made invisible doors - Eclisse• Appliances - Miele highest class range • Tiles - • Taps Showers .. - Newform Italian brand Also will be closed garage for two cars. Will close open parking space afterwards. Beachside Living Located in the highly desirable area of Marbesa this brand new contemporary modern home will set a new bench mark for the area. Only 200 metres to some of the best beaches in Marbella.Set on a beautiful plot of 670m2 the villa offers the very highest levels of privacy and tranquillity. Built over two floors plus lower ground level this spacious property is ample and light and offers contemporary living at its best. Designed by renowned local architect Carlos Lamas this stunning home is flooded with incredible light, with huge windows and semi-transparent design. Finished with high quality materials and top-of-the-line engineering systems, this property really does have it all.Features: 4 Bedrooms, Car Garage, Roof Solarium with Chill Out Area, Landscaped Gardens, State of the art home intelligence system, Bar & entertainment area (optional), Wine Cellar (optional)Plot Size: 670 m2Build Size: 435 m2Terraces & Porches: 287 m2Number of Beds: 4Number of Baths: 3Special Features Include: under-floor heating throughout; domotics system; intercom system; off road parking for two cars; garage.Ground Floor: comprising of an impressive entrance hall with guest toilet; a spacious living / dining room with a large full height feature window, overlooking the terrace and pool area. The living area is split by a living flame double sided fireplace; leading off the dining room is an open plan designer kitchen with breakfast bar. The kitchen also benefits from having direct access to the terrace and barbecue area.First Floor: The upper floor comprises of a beautiful master bedroom with dressing area and master bathroom comprising of an independent shower and designer bath set in an impressive window with views to the sea; also on this level are two further bedrooms and a family bathroom.Roof Solarium: Roof terrace with spectacular views of the sea and a perfect chill out and sunbathing area.Lower Level: a huge multipurpose room, ideal for transforming into a bar, gymnasium, entertainment area or cinema room; a bedroom with ensuite bathroom; technical room and storage room for garden equipment etc.Building license granted and building to start summer 2021. electrical car charging station, home office working dedicated space with nice views and special installations for that.
| Цена | 3 600 000 € |
| Местоположение | Испания, Марбелья |
| Площадь | 435 м² |
| Спальни | 4 |
| Комнаты | 4 |
| Ванные | 3 |
| Тип недвижимости | Виллы и дома |

 3
3
 527 m²
527 m²

 4
4
 108 m²
108 m²

 3
3
 136 m²
136 m²

 4
4
 88 m²
88 m²