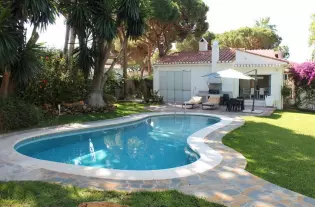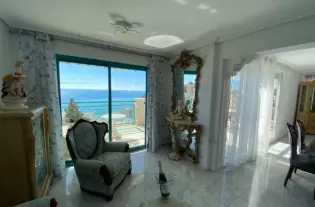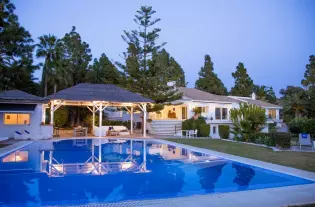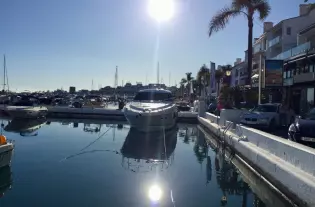875 000 €
Испания, Марбелья
Продажа - Апартамент - Marbella, Испания
EXCLUSIVE LARGE APARTMENT ON PUERTO BANUS FRONT LINEThis unique property its been design and decorated by one of Marbella's leading arquitects. The apartment has 145m2 and consist of : A large living room with solid mohogony polished floor.2 large bedrooms also with solid mahogony floors, titted ash wardrobes.2 bathrooms with high quality marble and atravertine finishes with large walk in showers. Italian kitchen with stainless steel Bosh appliances including: fridge , freezer, ceramic hob, fan, oven extractor, dishwasher, double sink with feauture taps, granite worktops and wall facing, feauture lighting. Laundry area with washer / dryer.A covered terrace with views over Puerto Banus and the beach.The apartment has been totally renovated to a high standard including: rewiring, replumbing, replastering. new wood and marble floors throughout new windows with double glazing and laminated glass, high security locks, new air conditioning and heating doors, sound proofing to floors. all furnished.
 2
2
 145 m²
145 m²
Детали
 5
5
 4
4

 4
4
 337 m²
337 m²

 4
4
 150 m²
150 m²

 7
7
 680 m²
680 m²

 2
2
 145 m²
145 m²