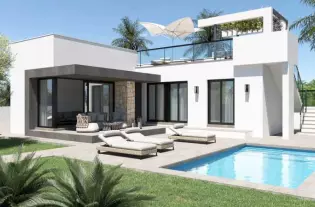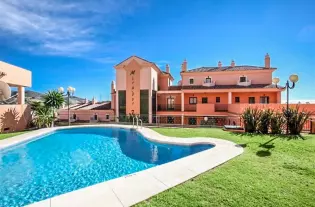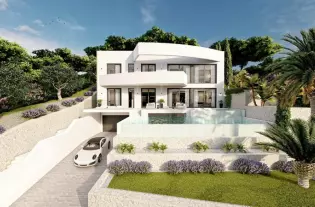 647 m²
647 m²
This is an exclusive collection of three newly constructed villas in Marbella, situated in the prestigious Lomas de Marbella Club, an esteemed residential area on the renowned Golden Mile. Nestled within this tranquil enclave, the villas offer convenient access to all major points of interest in Marbella and along the Costa del Sol via the nearby AP-7 motorway.The gated community of Las Lomas del Marbella Club is regarded as an elite address and ranks among the finest locations in southern Spain. It boasts an elegant and original ambiance, complemented by expansive green areas, round-the-clock security, and exceptional architecture that contributes to a high-quality lifestyle.Positioned to the north of the Golden Mile, facing the Puente Romano and in close proximity to the Royal Mosque with its remarkable Andalusian Arabic design, this area stands as a truly privileged destination. Moreover, the neighborhood enjoys proximity to an iconic 5-star hotel, Michelin-starred restaurants, numerous golf courses, international schools, as well as the vibrant hubs of Marbella and Puerto Banús. A wide array of fashion boutiques, restaurants, and nightlife venues are easily accessible.Comprising three meticulously designed villas built to the highest standards of quality and luxury, these residences incorporate cutting-edge energy systems and avant-garde architectural features. The villas exhibit beauty, elegance, and comfort, combining both classic and modern aesthetics with superior materials and exceptional craftsmanship.These south facing villas offer breathtaking views of both the sea and the majestic La Concha mountain. Upon arrival, a spacious outdoor parking area adorned with a water fountain sets an elegant tone and characterizes the entrance.Surrounded by lush gardens featuring vibrant floral plants and palm trees, the villas create a vibrant and dynamic atmosphere. The heated saltwater pool is complemented by covered and uncovered terraces, as well as a stylish hammock area, inviting residents to savor the pleasant Marbella weather with family and friends while enjoying the privacy of the plot.Thoughtfully designed with a well-proportioned layout spanning three levels and a solarium, these exquisite residences provide a tastefully appointed six-bedroom living space with multiple entertainment areas.The villa's entrance is truly impressive, featuring double-height ceilings and contemporary pillars. The main floor offers a generous space divided into various areas, including a large fireplace, dining area, and living space. The fully equipped kitchen, complete with state-of-the-art appliances and a custom-made island, is a chef's delight. The entire floor provides access to terraces, the garden, and the pool area, offering both relaxation and entertainment spaces.The upper floor comprises three bedrooms with en-suite bathrooms and dressing rooms. The master bedroom, with access to a spacious terrace, presents a spectacular view of the pool and the sea.The attractive basement level offers parking space for three cars, a laundry area, and a staff apartment with a separate kitchen and direct elevator access to the main floor's kitchen. Additionally, this floor features three additional bedrooms with natural light, ideal for accommodating guests.Beyond the entertaining areas in the garden, the top floor of the house unveils a solarium with a designated outdoor gym space featuring glass curtains and fabulous covered and uncovered lounge areas. This elevated floor offers privileged views of the sea, thanks to its optimal height.
| Цена | 6 400 000 € |
| Местоположение | Испания, Марбелья |
| Площадь | 647 м² |
| Спальни | 6 |
| Комнаты | 6 |
| Ванные | 8 |
| Тип недвижимости | Виллы и дома |

 3
3
 98 m²
98 m²

 2
2
 111 m²
111 m²

 4
4
 501 m²
501 m²