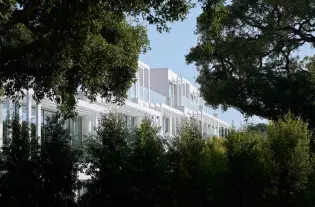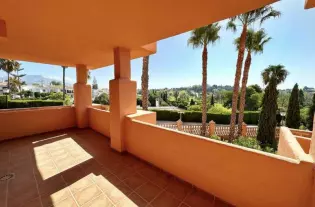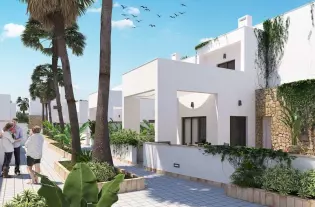 5
5
 4
4
 786 m²
786 m²
Новая вилла на большом участке земли, расположенная в эксклюзивном престижном охраняемом комплексе вилл с круглосуточной охраной.
При входе в виллу вас встречает потрясающий вид на инфинити-бассейн, а большие панорамные окна высокого качества открывают виды на поле для гольфа Марбельи, гору Ла Конча и Монте Майор.
Открытая планировка гостиной включает гостиную и столовую зону, роскошно оборудованную кухню Danespan с большим островом и хозяйственной комнатой.
На том же этаже вы найдете 2 люкс спальни и кабинет/пятую комнату, все с панорамными видами. Элегантная лестница ведет на второй этаж с подвесным остекленным переходом, где расположена великолепная главная спальня с ванной и гардеробной, и две другие спальни.
Для обеспечения горячей воды и кондиционирования воздуха установлен тепловой насос Daikin. На втором этаже есть просторная терраса с видом на горы, долину и поле для гольфа.
Вилла располагае несколькими террасами, потрясающим садом с двумя уровнями и фантастическим бесконечным бассейном, зоной отдыха и барбекю, все со свободным доступом из основной гостиной или спален.
Из дополнительных преимуществ - изысканные отделочные работы, напольное отопление по всему дому, уличная кухня, джакузи, гардеробная на первом этаже, подвал с кладовой. Также имеется парковочное место на 3 или более автомобилей.
| Цена | 2 450 000 € |
| Местоположение | Испания, Малага |
| Площадь | 786 м² |
| Спальни | 5 |
| Комнаты | 6 |
| Ванные | 4 |
| Тип недвижимости | Виллы и дома |

 4
4
 200 m²
200 m²

 1
1
 78 m²
78 m²

 3
3
 146 m²
146 m²