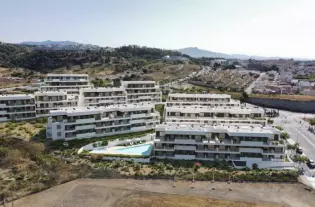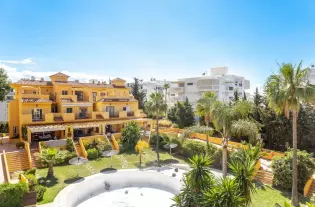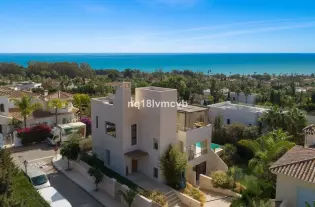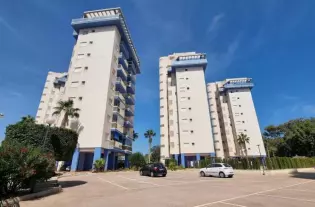 519 m²
519 m²
WONDERFUL UNIQUE PROPERTY, TO BE REFURBISHED, IN THE CENTRE OF ESTEPONA! Unbeatable location, only 200 m from the beautiful beaches, with double facade giving the real street on one side and the other to the future pedestrian area of the promenade. This property has a great potential, with a calculated project, of 6 floors, ideal for investments such as a hotel.... It also includes a local, next to the house, enabled as a bar. Contact us for more information and visit !!
| Цена | 4 000 000 € |
| Местоположение | Испания, Эстепона |
| Площадь | 519 м² |
| Спальни | 10 |
| Комнаты | 10 |
| Ванные | 5 |
| Тип недвижимости | Коммерческая недвижимость |

 2
2
 58 m²
58 m²

 4
4
 267 m²
267 m²

 4
4
 422 m²
422 m²

 4
4
 67 m²
67 m²