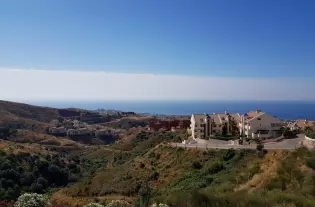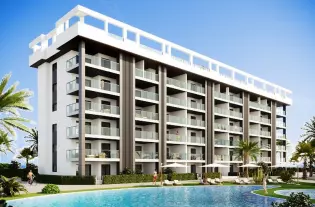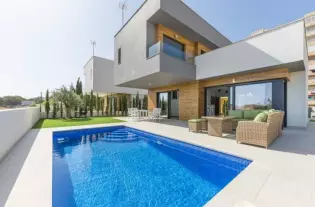 267 m²
267 m²
and gardens, making it an ideal property for sale. Its location is perfect, with immediate access to the Mediterranean Highway, only a 3-minute drive or less than a 15-minute walk to the beach, 10 minutes from Estepona, and 15 minutes from Marbella.The house consists of four floors. On the ground floor, there is a spacious living room with access to a terrace and the communal garden and pool. There is also a guest toilet and a modern, recently renovated kitchen. The kitchen has access to a covered area at the back, which is convenient for use as a laundry area.The first floor comprises two bedrooms, both with en-suite bathrooms. One of the bathrooms has been recently renovated and features underfloor heating. On the third floor, there is a large bedroom (or two, if desired) with a dressing room and an en-suite bathroom. All rooms have terraces facing east (overlooking the pool) and west (offering views of the sea and the interior of the complex), with the largest terrace located on the top floor.The property also includes a basement divided into three rooms, which can be used as storage space, an office, a game room, or for other purposes. Additionally, there is direct access to a spacious 68-square-meter garage.It features a 500-liter solar-powered hot water tank.This house is an ideal option for both a large family and investment due to its privileged location, ample size, and capacity.
| Цена | 395 000 € |
| Местоположение | Испания, Эстепона |
| Площадь | 267 м² |
| Спальни | 4 |
| Комнаты | 4 |
| Ванные | 4 |
| Тип недвижимости | Виллы и дома |

 2
2
 90 m²
90 m²

 2
2
 68 m²
68 m²

 3
3
 134 m²
134 m²