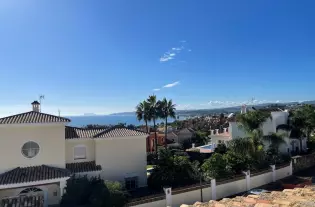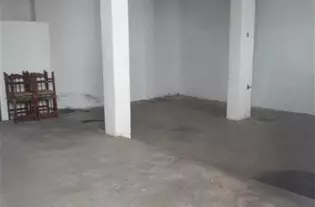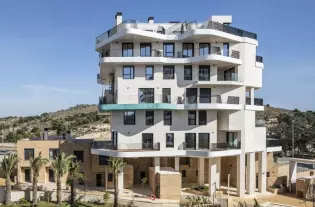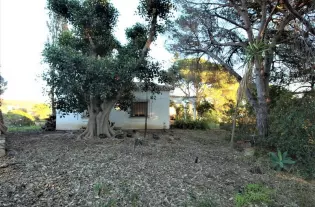 274 m²
274 m²
Semi-Detached House, Estepona, Costa del Sol.3 Bedrooms, 3 Bathrooms, Built 249 m², Terrace 105 m².Setting : Beachfront, Town, Beachside, Close To Port, Close To Marina, Urbanisation, Front Line Beach Complex.Orientation : South West.Condition : Excellent, New Construction.Pool : Communal, Indoor, Heated.Climate Control : Air Conditioning, Fireplace, U/F Heating.Views : Sea, Port.Features : Covered Terrace, Fitted Wardrobes, Private Terrace, Gym, Sauna, Utility Room, Ensuite Bathroom, Jacuzzi, Domotics, 24 Hour Reception.Furniture : Fully Furnished.Kitchen : Fully Fitted.Garden : Communal.Security : Gated Complex, Entry Phone, 24 Hour Security.Parking : Underground, Private.Category : Beachfront, Holiday Homes, Luxury.
| Цена | 2 650 000 € |
| Местоположение | Испания, Эстепона |
| Площадь | 274 м² |
| Спальни | 3 |
| Комнаты | 3 |
| Ванные | 3 |
| Тип недвижимости | Виллы и дома |

 4
4
 340 m²
340 m²

 63 m²
63 m²

 1
1
 47 m²
47 m²

 2
2
 221 m²
221 m²