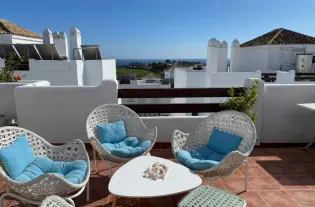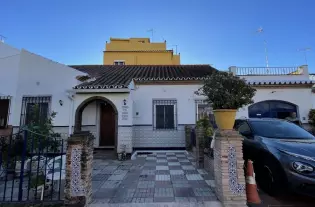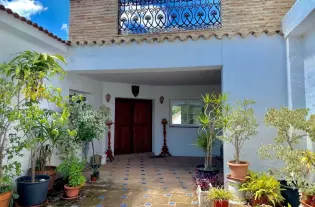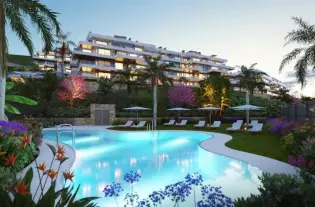570 000 €
Испания, Коста-дель-Соль
НОВЫЙ ЖИЛОЙ КОМПЛЕКС В КАЛАНОВА ГОЛЬФ, МИХАС
НОВЫЙ ЖИЛОЙ КОМПЛЕКС В КАЛАНОВА ГОЛЬФ, МИХАС
Этот роскошный жилой комплекс предлагает образ жизни, о котором можно только мечтать: роскошные резиденции с огромными террасами и непревзойденными видами, первоклассное поле для гольфа менее чем в трех минутах ходьбы и удобства, подобающие пятизвездочному курорту.
Этот эксклюзивный комплекс апартаментов с современным дизайном расположен на территории охраняемого закрытого комплекса, который был тщательно сориентирован, чтобы максимально использовать потрясающие виды, открывающиеся из этого великолепного места.
Взгляд естественным образом перемещается от озера изумрудно-зеленого поля для гольфа, чьи фервеи проходят по нижнему периметру комплекса, через сельскую местность Андалусии к оживленному городу Ла-Кала-де-Михас. Здесь на песках средиземноморского побережья расположились многочисленные пляжные клубы и чирингитос, просто идеальные для долгих, ленивых летних обедов. Просторные апартаменты с двумя и тремя спальнями расположены в малоэтажных блоках, состоящих всего из четырех этажей, с восхитительными ухоженными общими садами, разбитыми между резиденциями.
Все квартиры отличаются высококачественной отделкой, полностью оборудованными кухнями с техникой Bosch, а в ванных комнатах установлены краны Hansgrohe и встраиваемые туалетные бачки. Приподнятые апартаменты на первом этаже располагают просторными террасами, джакузи и собственным садом, а апартаменты на втором и третьем этажах - просторными террасами с захватывающими видами.
Пентхаусы с двумя спальнями предлагают возможность по-настоящему жить на Коста-дель-Соль в помещении и на свежем воздухе: стильная гостиная с керамической плиткой больших размеров и окнами от пола до потолка выходит на большие террасы с собственными джакузи, где можно расслабиться и провести время с друзьями и семьей. Или перейдите на обширный солярий, чтобы насладиться видами и максимально использовать привилегированный образ жизни, предлагаемый этим потрясающим проектом.
Вид, открывающийся из бассейна-инфинити, подчеркивает красоту этого места, демонстрируя широкие морские просторы, простирающиеся до горного хребта Сьерра-Невада вдали.
Вам не придется покидать комплекс, чтобы позаниматься спортом, отдохнуть у одного из двух бассейнов с друзьями и соседями или поработать над своим гольфом. Спортивно-развлекательные комплексы расположены между первыми тремя блоками урбанизации, где вы можете потренироваться в полностью оборудованном тренажерном зале, а затем попариться в сауне или насладиться роскошным хаммамом. Любители гольфа могут попрактиковаться в игре на крытом гольф-симуляторе, а затем, попотев, просто выйти на улицу, чтобы насладиться зоной чил-аут, погрузившись в мир и спокойствие. Водопад, каскадом низвергающийся с бортика бассейна, создает идиллический фон, дополняющий гармонию обстановки.
Жители этого комплекса, любящие гольф, будут по-настоящему избалованы. Гольф-клуб Calanova находится менее чем в трех минутах ходьбы от парадных ворот, но если вы не хотите таскать с собой клюшки, на подземной парковке найдется несколько мест для парковки гольф-багги. Дорога от дома до поля для гольфа займет менее пяти минут, и это удовольствие нельзя недооценивать - даже здесь, на Коста-дель-Гольф, немногие могут дойти от дома до фервея, не садясь в машину.
Само поле на 18 лунок считается одним из лучших в этом районе, оно сложное, но не слишком трудное для новичков, и славится захватывающими видами, которые оно предлагает. У вас также есть возможность попрактиковаться в стрельбе на новом драйвинг-рейндже. Магазин при клубе - один из самых больших в округе, он занимает два этажа и располагает обширным ассортиментом товаров для всех ваших спортивных потребностей.
Гольф-клуб находится в нескольких минутах ходьбы от дома, поэтому клубный дом - это ваш местный ориентир, где вы можете встретиться с друзьями, заглянуть на завтрак или просто насладиться вкусным ужином в ресторане клубного дома.
Эксклюзивность этого комплекса не ограничивается роскошными удобствами. За дополнительную плату жильцам предоставляется возможность загрузить приложение, которое предлагает услуги консьержа. Возможно, вы хотите насладиться вечером с друзьями, не проводя все время на кухне, - почему бы не попросить консьержа предоставить вам личного шеф-повара? От организации трансфера из аэропорта до бронирования ресторанов и билетов на концерты - что бы вам ни понадобилось, консьерж готов облегчить вашу жизнь.
С такими обширными удобствами вам, возможно, будет трудно оторваться от своего маленького кусочка рая. Однако оживленный курорт Ла-Кала-де-Михас находится всего в 10 минутах езды, а до оживленной набережной и исторического Старого города Марбельи можно доехать не более чем за 20 минут. В самом городе Ла Кала есть все, что вам может понадобиться: супермаркеты, где можно запастись предметами первой необходимости, огромное разнообразие магазинов, баров, ресторанов и даже заведений, предлагающих живые развлечения.
Новостройка предлагает лучшее из всех миров - просторную современную резиденцию в спокойной сельской местности и все удобства побережья Коста-дель-Соль всего в нескольких минутах езды.
 4
4
 129 m²
129 m²
Детали
 160 m²
160 m²

 2
2
 121 m²
121 m²

 13
13
 490 m²
490 m²

 5
5
 260 m²
260 m²

 4
4
 129 m²
129 m²