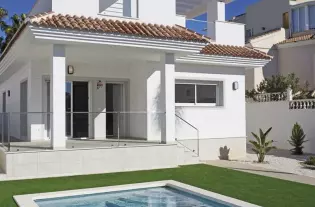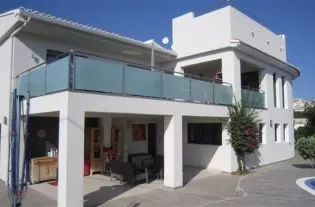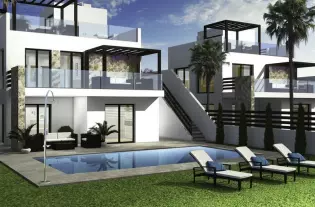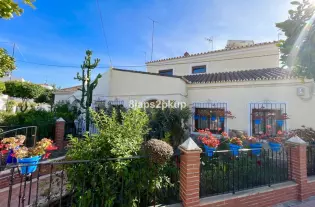 3
3
 2
2
 122 m²
122 m²
NEW BUILD VILLAS IN SAN JUAN DE LOS TERREROS
The contemporary and innovative architecture of modern villas arrives to create a residential complex located in the town of San Juan de los Terreros in Pulpí, Almería, in southern Spain.
These carefully crafted homes and residential complex combine an exceptional level of design and quality with the highest standards of sustainability and well-being. Homes meticulously designed by the technical team of architects, so that light, spaciousness, and orientation endow each home and plot with a special character. Unique spaces that open the door to a new lifestyle to enjoy.
The foundation and structure of the houses are resolved with reinforced concreate and under ten-year warranty coverage.
Façades designed to reduce the energy demand of the house, combined with various materials to achieve an aesthetic consistent in terms of composition and colour as reflected in the infographics.
Spacious terraces equipped with solid parapets to provide safety on the terrace railings, granting amplitude and luminosity.
The exterior enclosures of the plot will be treated with the same materials used in the house, ensuring integration into the residential complex.
Ventilated and insulated flat roofs on slabs, with different finishes according to their location and use.
The entrance door to the house will be armoured. The doors to the master bedroom, secondary bathrooms, and toilets will include locks.
The exterior carpentry will consist of windows and French windows made of lacquered Aluminium
with roll-up blinds made of aluminium slats, motorized in living rooms.
Video intercom system, which guarantees individual access control for each of the houses.
The bathrooms will be equipped with a sink, toilet, and shower, and the toilets will have a toilet and sink.
The bathrooms feature modern design sanitary appliances, made of vitrified porcelain finished in white, from the Roca brand Gap model, with chrome or matte black single-lever faucets to choose from.
The shower enclosures will be fixed with 8mm tempered glass with a length of 80cm.
Each pre-installation is designed for a system of up to 10 panels, which can be installed with a solar inverter connected to the home’s electrical grid to minimize electricity consumption.
These panels will be integrated onto the roof, in the installation area, hidden from the exterior of the dwelling.
Air entry to the dwellings will be ensured by incorporating a micro ventilation system in the windows of living rooms and bedrooms.
Independent smoke exhaust for kitchen extractor hood.
A home automation pre-installation in the dwelling with preparation for a future installation of home automation for controlling room climate and heating, blinds, and possible intruder alarm systems.
Pre-installation of video surveillance in the parking area and interior zones of the plot.
Each dwelling will have a fully installed kitchen finished in matte white, according to design, with a GOLA system.
The interior cabinets will be white, with hinged doors and drawers with brakes under the ceramic hob, ready to install visible appliances. Appliances are not included.
Bedrooms with built-in wardrobes will be delivered with sliding doors in matte white.
These homes will feature energy efficiency and savings along with low pollution.
They are designed with a focus on greater efficiency for lower energy consumption, promoting rational energy use while also caring for the environment, quality, and climate comfort within the dwelling.
Low-emissivity glass prevents heat loss to the exterior, resulting in economic savings by retaining heat in the home during winter and preventing heat from entering during summer.
The HVAC and hot water systems are designed with individual systems to maximize the consumption and efficiency of each dwelling.
San Juan de los Terreros is a coastal hamlet belonging to the municipality of Pulpí. It is known for its magnificent beaches, the last ones in Andalusia. Off the coast of San Juan de los Terreros, there are two small islets of volcanic nature that form the Natural Monument of Isla de Terreros-Isla Negra. The most characteristic monument of the town is the Castle of San Juan de los Terreros, built in 1764 on a promontory from which, on clear days, a large part of the coastlines of Almería and Murcia can be seen. Integrated in the tranquillity and beauty of its own nature, bathed by beaches and coves of crystalline water, classified among the best in Spain. Surrounded by protected natural landscapes that fill us with calm and at the same time, recharge us with energy, thanks to a vibrant gastronomic, social, and sports offer. Exclusive restaurants, sports clubs, and of course, excellent golf courses overlooking the sea like Aguilón Golf. A perfect destination to enjoy with family all year round.
| Цена | 391 995 € |
| Местоположение | Испания, Андалусия |
| Площадь | 122 м² |
| Спальни | 3 |
| Комнаты | 4 |
| Ванные | 2 |
| Тип недвижимости | Виллы и дома |

 3
3
 114 m²
114 m²

 3
3
 330 m²
330 m²

 3
3
 260 m²
260 m²

 6
6
 244 m²
244 m²