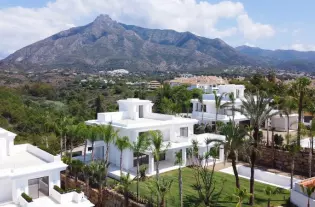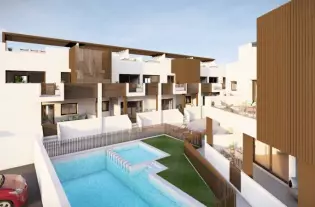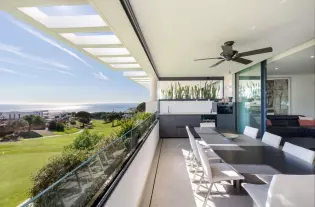 300 m²
300 m²
Finca located in Marbella at 8km from the center of Marbella and 4 km from the beach of Bahia of MarbellaAccess road to the finca is compeltely asphalt, in the plot there are more than 30 different fruit trees, and the plot is completelt fenced.There is a house built on one floor of 138 m2, with living room / dining room, 3 bedrooms, 2 bathrooms (one with shower), 1 toilet, 6 closets and fully equipped kitchen, laundry of 14 m2, covered terrace of 52 m2 and basement + garage of 108 m2 with capacity for two vehiclesIt is built with materials of first quality and it is in very good condition, wooden floor, independent cold / heat pump in each room, alarm, aluminum windows with double glazing, video intercom , pool, barbecue with fireplace, automatic garage doors, TV. phone and internet via satellite, piped music in rooms, home cinema surround sound in loungeThere is an independent house of 40 m2 with cold / heat pump for guests, home or other useThere are 3 golf courses just 3 km, Marbella Golf, Río Real and Santa Clara.It is very quiet area, with beautifull mountain views, it is a place for lovers of nature.
| Цена | 545 000 € |
| Местоположение | Испания, Марбелья |
| Площадь | 300 м² |
| Спальни | 3 |
| Комнаты | 3 |
| Ванные | 3 |
| Тип недвижимости | Виллы и дома |

 6
6
 647 m²
647 m²

 3
3
 82 m²
82 m²

 3
3
 173 m²
173 m²