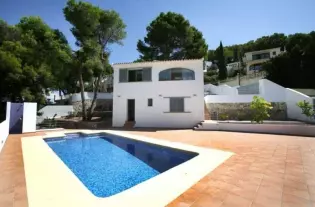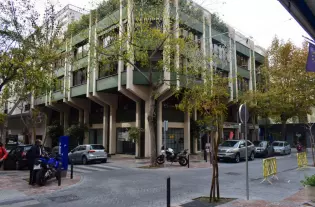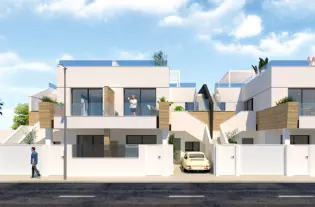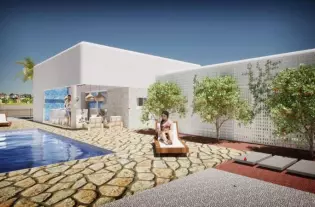 3
3
 3
3
 195 m²
195 m²
Виллы расположены в Сан-Мигель-де-Салинас, в урбанизации находящейся рядом со всеми необходимыми услугами и в окружении 4 полей для гольфа. Комплект имеет фантастический вид Салинас де Торревьеха и средиземное море. Знаменитые пляжи с голубым флагом находятся в 10 минутах езды на автомобиле. Виллы располагают большим участком, собственным бассейном и солярием площадью более 40 м².Есть две модели вилл:Двухэтажная Villa Marina с 3 спальнями, 3 ванными комнатами, собственным бассейном и солярием на крышеОдноэтажная Villa Sofia с 3 спальнями, 2 ванными комнатами, собственным бассейном и солярием на крыше.Цена от 375 000€
| Цена | 375 000 € |
| Местоположение | Испания, Валенсия |
| Площадь | 195 м² |
| Спальни | 3 |
| Комнаты | 3 |
| Ванные | 3 |
| Тип недвижимости | Виллы и дома |

 3
3
 109 m²
109 m²

 2
2
 86 m²
86 m²

 2
2
 71 m²
71 m²

 4
4
 156 m²
156 m²