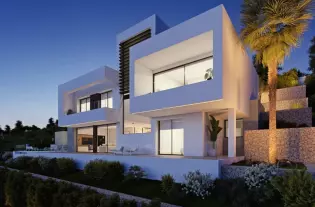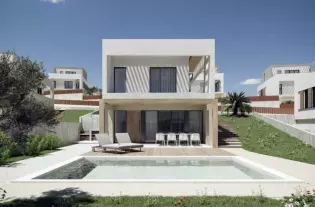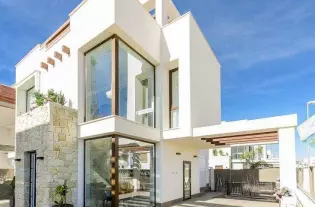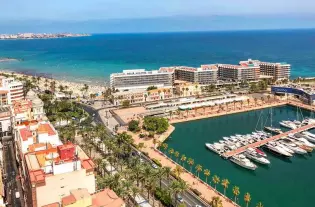 3
3
 3
3
 117 m²
117 m²
Вилла расположена в Торревьехе (район Чапарраль де ла Сиеста) в урбанизации вилл. Все необходимые услуги, такие как супермаркеты, магазины, рестораны, школы очень близки. Пляжи и знаменитые 18-луночные поля для гольфа находятся всего в нескольких минутах ходьбы .. В жилом комплексе есть общий бассейн только для жителей. , Отдельная вилла на большом угловом участке площадью 800м2. Двухэтажное здание с современным дизайном, построенное по высшему качеству, состоит из трех спален с двуспальными кроватями (одна на первом этаже и две на первом этаже (общая терраса 20м2), все со встроенными шкафами), три ванные комнаты (две ванные), отдельный туалет, полностью оборудованная современная встроенная кухня и гостиная / столовая открытой планировки, ведущая к гравийному саду (со зрелыми деревьями / растениями), плиточному бассейну и парковке во дворе.
| Цена | 399 000 € |
| Местоположение | Испания, Торревьеха |
| Площадь | 117 м² |
| Спальни | 3 |
| Комнаты | 3 |
| Ванные | 3 |
| Тип недвижимости | Виллы и дома |

 4
4
 517 m²
517 m²

 3
3
 198 m²
198 m²

 4
4
 101 m²
101 m²

 2
2
 54 m²
54 m²