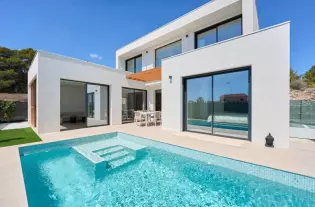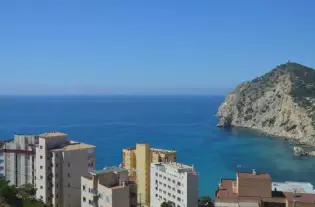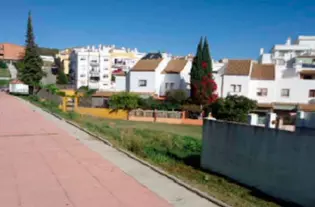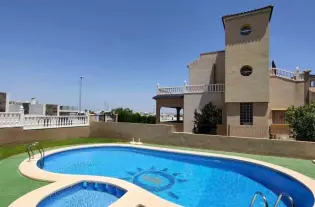760 000 €
Испания, Аликанте
НОВЫЕ ВИЛЛЫ В АЛЬФАС-ДЕЛЬ-ПИ
НОВЫЕ ВИЛЛЫ В АЛЬФАС-ДЕЛЬ-ПИ
Новая частная урбанизация из 12 вилл с собственным бассейном и садом, расположенная в одном из самых эксклюзивных районов Коста Бланки, Альфас дель Пи.
Новая эксклюзивная застройка, предлагающая уникальное, привычное и естественное окружение в привилегированном районе рядом со всеми необходимыми услугами, чтобы предложить вам спокойствие и благополучие.
Уникальный дизайн деревянной конструкции с прямыми средиземноморскими линиями придает ей теплоту и гармонию, необходимые для того, чтобы вы почувствовали себя частью природы, оптимизируя при этом использование ресурсов, что делает виллы более устойчивыми и эффективными пространствами.
Одним из наших ориентиров при создании проекта была интеграция вилл в природу с учетом окружающей зеленой зоны, с целью повышения качества жизни и максимального положительного влияния на нее.
Дома, спроектированные с учетом мельчайших деталей, их деревянная оболочка, биоклиматическая беседка, система солнечных батарей, эффективные и стильные майоркины предлагают вам самый эксклюзивный вариант экологичного жилья.
Открытые пространства, полные света, большая площадь и отсутствие визуальных барьеров создают ощущение бесконечного пространства. Большие окна с прямым выходом к бассейну и в сад. Просторная гостиная с открытой кухней - идеальное место для совместного времяпрепровождения с семьей и друзьями.
Высококачественные кухонные гарнитуры с фарфоровыми столешницами и энергосберегающая бытовая техника.
Дизайн разработан с целью обеспечения максимальной гармонии и равновесия, необходимых для идеального восстановления как тела, так и души. Благодаря большим окнам от пола до потолка главная спальня имеет прямой выход к бассейну и в сад, что обеспечивает дополнительный комфорт и расслабление, столь необходимые для полноценного отдыха.
Спальни на верхнем этаже виллы спроектированы таким образом, чтобы максимально использовать изумительные виды на Средиземное море и прекрасную гору Сьерра Хелада.
Они спроектированы таким образом, чтобы создать пространство для уединения. Природные и теплые тона являются
главные герои, создающие ощущение чистоты окружающей среды,
оптимизируя моменты наслаждения, релаксации и отстранения от внешнего мира. Итальянский душ, смесители с системой снижения расхода воды, мебель со встроенными раковинами и подвесная сантехника создают функциональное пространство, позиционирующее нас на передовых позициях в отрасли.
Уникальный инновационный проект, основанный на минимальном воздействии на окружающую среду
Уникальный и инновационный проект, основанный на минимальном воздействии на окружающую среду, способствующий снижению выбросов CO2 при строительстве, минимальному потреблению энергии и более рациональному и эффективному использованию ресурсов.
Проект является важным шагом на пути к экологическому сознанию. Древесина, из которой изготовлена вся обшивка наших вилл, поступает из лесов, вырубка которых разрешена и обеспечивает лесовосстановление, устойчивость и защиту биоразнообразия. Использование этого материала при строительстве вашего нового дома дает ряд преимуществ, которые напрямую влияют как на ваше благополучие, так и на качество строительства.
Наши дома отличаются высокой энергоэффективностью, обеспечивают более высокую тепло- и
звукоизоляцию, сохраняя при этом качество воздуха внутри дома и обеспечивая идеальное естественное освещение. Материалы, используемые при их строительстве, отличаются высоким качеством, долговечностью и устойчивостью к воздействию огня и влаги.
Комплекс домов расположен в хорошо известном в Скандинавии районе Альфас-дель-Пи. Всего в нескольких километрах от него находится пляж Альбир, кристально чистые воды которого и Сьерра Хелада с бесконечными маршрутами и развлечениями позволяют считать его одним из лучших районов Коста Бланки.
Совсем рядом с виллами расположен городской центр Альфас-дель-Пи, который отвечает всем необходимым требованиям для вашего нового дома, таким как необыкновенный климат с более чем 300 солнечными днями в году, гастрономическое предложение, качество услуг и великолепные отношения с окружающей средой.
Кроме того, здесь находятся две престижные норвежские школы, а также скандинавский клуб, существующий уже полвека.
 4
4
 227 m²
227 m²
Детали
 3
3
 2
2

 4
4
 227 m²
227 m²

 2
2
 90 m²
90 m²

 409 m²
409 m²

 4
4
 207 m²
207 m²