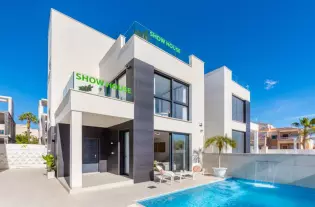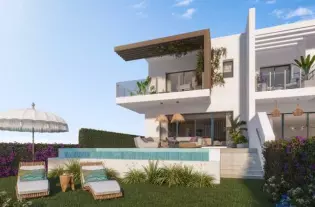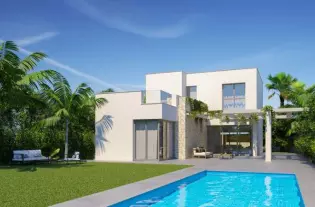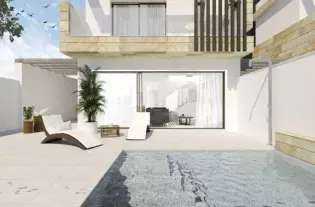 3
3
 2
2
 84 m²
84 m²
Новый жилой комплекс, расположенный в Пилар-де-ла-Орадада. Он будет состоять из 24 бунгало и 2 частных дуплексов.Апартаменты на верхнем этаже будут иметь 3 или 2 спальни, 2 ванные комнаты и частный солярий, а апартаменты на первом этаже - 3 спальни, 2 ванные комнаты и большой частный сад. Каждый дом имеет частное парковочное место и доступ к общей территории с бассейном и газоном.Два объекта будут представлять собой отдельные дуплексы с 4 спальнями, 3 ванными комнатами и частным бассейном. Они также имеют 1 парковочное место.Они расположены рядом со спортивными центрами, торговыми зонами, ресторанами и всего в 20 минутах ходьбы по зеленому прогулочному пути до пляжа Хигерикас.Цены от 285.000€ (в зависимости от типологии и наличия).Дата сдачи: март 2027 года
| Цена | 285 000 € |
| Местоположение | Испания, Аликанте |
| Площадь | 84 м² |
| Спальни | 3 |
| Комнаты | 3 |
| Ванные | 2 |
| Тип недвижимости | Виллы и дома |

 4
4
 150 m²
150 m²

 5
5
 158 m²
158 m²

 3
3
 150 m²
150 m²

 3
3
 143 m²
143 m²