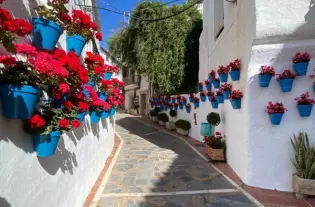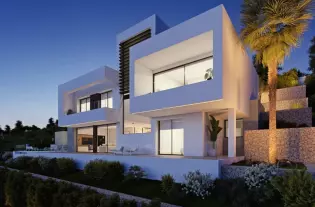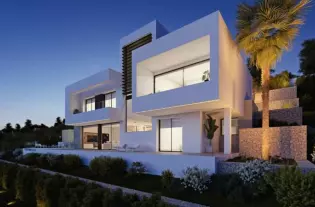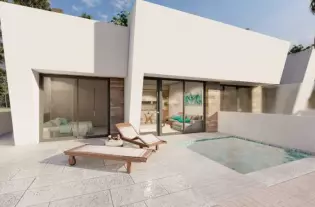1 972 000 €
Испания, Альтеа
Эксклюзивная роскошная вилла в Альтее (Коста Бланка Север)
В Сьерра-де-Альтеа, с потрясающим видом на море, находится эта недавно построенная вилла в стиле минимализма, с лучшими качествами и прекрасным дизайном., Она распределена на трех этажах, на верхнем этаже находится гараж на две машины и прихожая, которая сообщается с остальной частью дома. На среднем этаже находятся три из четырех спален этого дома, две основные и две дополнительные спальни. В главной спальне на этом этаже кровать расположена так, чтобы наслаждаться чудесным видом на море, есть выход на частную террасу, а также ванная комната и гардеробная. Две другие спальни также имеют ванные комнаты, большие шкафы и общую террасу. В коридоре, ведущем к ним, также имеются дополнительные шкафы., Основной этаж распределен на две зоны, разграниченные холлом и лестничной клеткой. С одной стороны находится четвертая спальня с ванной комнатой, гардеробной и выходом на главную террасу с верандой. В другой зоне расположены гостевой туалет, кухня, открытая к столовой, с центральным островом с огнем и зоной для завтрака, столовая с выходом на крыльцо, светлая гостиная. Три открытых пространства, залитые средиземноморским светом и, прежде всего, связанные с внешним видом дома, с его различными крыльцами, внешним туалетом, большой террасой и безбортным бассейном , чтобы ни на секунду не терять из виду море., Вилла оборудован лифтом, системой безопасности, полами с подогревом, кондиционерами, техническим освещением, садовыми зонами. Дизайн, оборудование, качество и потрясающий вид на море ждут вас в Альтее, на севере Коста-Бланки.
 4
4
 517 m²
517 m²
Детали
 3
3
 2
2
 234 m²
234 m²

 5
5
 327 m²
327 m²

 4
4
 517 m²
517 m²

 4
4
 517 m²
517 m²

 4
4
 118 m²
118 m²