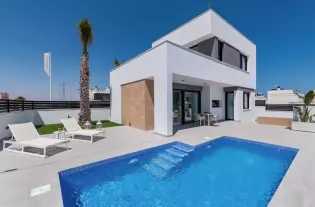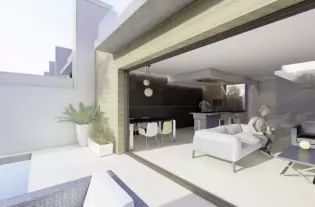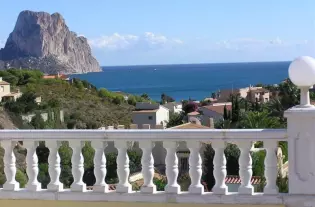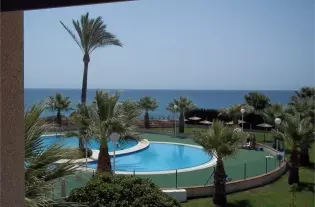 3
3
 3
3
 225 m²
225 m²
Эта невероятная вилла, с тремя спальнями и тремя ванными комнатами, расположена в городской застройке Кьюсада. Ее современный стиль и просторные внешние зоны делают ее исключительным выбором.Вилла Аллегра Приалсур распределена на два уровня. На первом этаже вы найдете просторную гостиную с открытой и светлой кухней и обеденной зоной. Кроме того, здесь есть две спальни (одна с ванной комнатой), полноценная ванная комната и кладовая.На втором этаже расположена большая частная главная спальня с ванной комнатой, гардеробом и личным доступом к просторной террасе. Вилла также имеет частный бассейн и парковочное место для двух автомобилей на участке.С всеми необходимыми услугами под рукой — включая супермаркеты, поля для гольфа, рестораны и медицинские центры — эта вилла всего в 10 минутах езды от лучших пляжей Коста-Бланка и в 30 минутах езды от Международного аэропорта Аликанте.Район Кьюсада, расположенный между Гуардамаром и Торревьехой, предлагает космополитичную и уютную атмосферу. Здесь вы найдете все, что можете пожелать: магазины, банки, супермаркеты, рестораны, бары и даже аквапарк.Для любителей гольфа есть пять полей для гольфа в 20 минутах езды, включая гольф-клуб Ла Маркеса и поле для чемпионата PGA 2008 года в Ла Финке.Одна из изюминок этого района - зона отдыха в отеле La Laguna, где вы можете насладиться процедурами и релаксацией. Также не пропустите еженедельные рынки в Кесаде, Гуардамаре, Бенихофаре, Торревьехе и Рохалесе - добро пожаловать в ваш новый дом в этом средиземноморском уголке!
| Цена | 713 500 € |
| Местоположение | Испания, Аликанте |
| Площадь | 225 м² |
| Спальни | 3 |
| Комнаты | 3 |
| Ванные | 3 |
| Тип недвижимости | Виллы и дома |

 3
3
 120 m²
120 m²

 3
3
 172 m²
172 m²

 5
5
 460 m²
460 m²

 4
4
 250 m²
250 m²