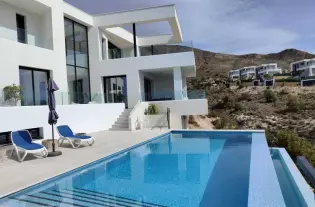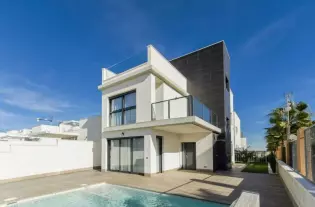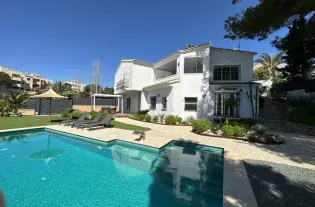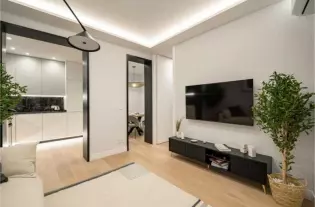 4
4
 2
2
 190 m²
190 m²
Вилла с великолепным видом на море в районе Бенисса Коста, вблизи популярных городов Кальпе и Мораира. Вилла расположена всего в 500м от пляжа.Вилла площадью более 190м2 на участке 800м2. Основной дом включает 4 спальни, 2 ванные комнаты, большой салон с кухней , а также просторную террасу с бассейном с потрясающим видом на море.Вилла расположена в районе Benissa Costa который сочетает в себе потрясающую природу и великолепную инфраструктуру. Поблизости присутствует множество магазинов, ресторанов, развлекательных заведений, потрясающих пляжей и уединенных бухт, а также великолепная честная школа и спортивная инфраструктура. Ближайшие города Кальпе и Морайра в 10 минутах езды.Расположение:До аэропорта: 70кмДо моря: 500мДо продовольственных магазинов: 1кмДо медучреждения: 3км
| Цена | 750 000 € |
| Местоположение | Испания, Аликанте |
| Площадь | 190 м² |
| Спальни | 4 |
| Комнаты | 4 |
| Ванные | 2 |
| Тип недвижимости | Виллы и дома |

 5
5
 611 m²
611 m²

 5
5
 135 m²
135 m²

 5
5
 360 m²
360 m²

 3
3
 87 m²
87 m²