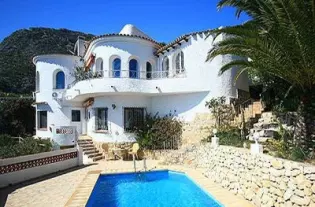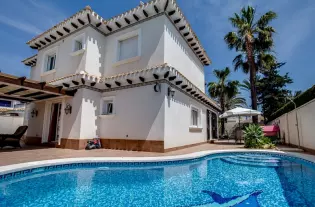 3
3
 2
2
 166 m²
166 m²
Новые виллы в Лас Колинас де Кампоамор, райском и привилегированном районе для жизни в окружении лимонных и апельсиновых рощ.Этот современный и элегантный проект состоит из 10 просторных вилл с роскошным дизайном и характеристиками:- Участки площадью от 700 до 960 м2 и площадью от 165 до 169 м2.- 3 спальни и 2 ванные комнаты.- Терраса и солярий.- Частные парковочные места для нескольких автомобилей, виды на природу и частный бассейн.Las Colinas Golf уже много лет считается лучшим курортом Испании, где можно получить максимум удовольствия благодаря гармонии природы и услуг высшего качества. Дома, спроектированные в гармонии с окружающей средой для того, чтобы в них жили и наслаждались их владельцы.Цены: от 760.000 € + НДС
| Цена | 760 000 € |
| Местоположение | Испания, Аликанте |
| Площадь | 166 м² |
| Спальни | 3 |
| Комнаты | 3 |
| Ванные | 2 |
| Тип недвижимости | Виллы и дома |
 6
6
 380 m²
380 m²

 5
5
 600 m²
600 m²
 2
2
 133 m²
133 m²

 4
4
 201 m²
201 m²