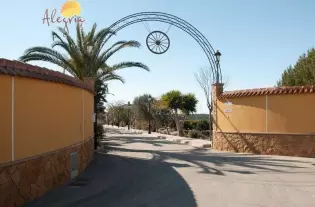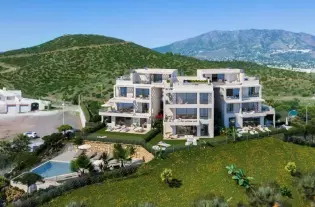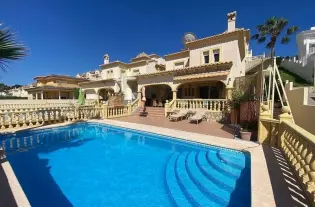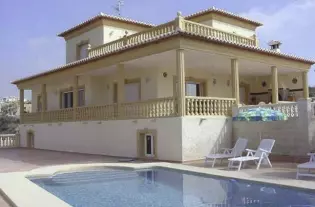 3
3
 3
3
 155 m²
155 m²
Новая застройка в Кьюсаде: Эта эксклюзивная урбанизация представляет собой коллекцию дуплексов и полудомов. Каждая вилла имеет 3 спальни и 2 или 3 ванные комнаты.Все модели оборудованы просторными частными садами и приглашающими соляриями, обеспечивая достаточно места на открытом воздухе для отдыха и уединения. Кроме того, каждое жилье включает в себя отдельное парковочное место, обеспечивая удобство и безопасность для жителей.Изюминкой этой застройки является ее великолепный бассейн, который служит центральным элементом ухоженных общественных зон. Здесь вы можете расслабиться, завести новые знакомства и наслаждаться спокойной атмосферой.Стратегически расположенная урбанизация находится в непосредственной близости от необходимых услуг в Кьюсаде. Супермаркеты, рестораны, медицинский центр и развлекательные заведения находятся всего в нескольких минутах ходьбы. К тому же, вам легко добраться до лучших пляжей, которые находятся всего в 10 минутах езды, а также до крупных городов, таких как Аликанте и Торревьеха. Аэропорт Аликанте находится примерно в 35 минутах езды от этого идиллического места.
| Цена | 489 000 € |
| Местоположение | Испания, Аликанте |
| Площадь | 155 м² |
| Спальни | 3 |
| Комнаты | 3 |
| Ванные | 3 |
| Тип недвижимости | Виллы и дома |

 5
5
 1500 m²
1500 m²

 3
3
 69 m²
69 m²

 4
4
 216 m²
216 m²

 7
7
 470 m²
470 m²