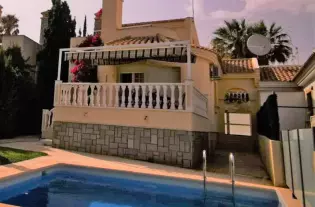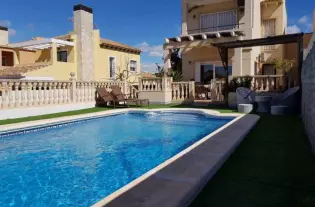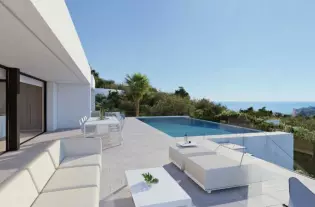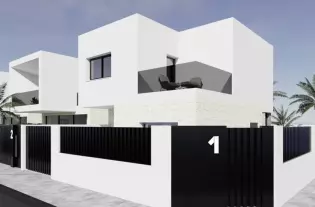 3
3
 3
3
 140 m²
140 m²
Жилой комплекс расположен на Кала-де-Вильяхойоса (Аликанте), великолепная зона отдыха на берегу Средиземного моря, рядом с Бенидормом и со всеми доступными услугами такими как: зоопарк и парк развлечений (Terra Mitica и Terra Natura), торговый центр Ла Марина в пешей доступности.Все это и в привилегированном месте у моря и пляжем с кристально чистой водой в двух минутах ходьбы. Рядом с Вильяхойосой, Бенидормом, Финестратом и Ла Нусией и скоростной автострадой до Аликанте и международного аэропорта.Таунхаус 207 м2, полезная площадь: 140 м2. 3 спальни, 3 ванные комнаты + небольшая комната рядом с гостиной с кроватью, во всех спальнях есть встроенные шкафы. Крытая терраса, балкон и прекрасный сад c установкой автоматического полива. Отдельная оборудованная бытовой техникой кухня. Продается с мебелью. В стоимость жилья включено подземное парковочное место. С парковочного места вы попадаете прямо в дом. В подвале две кладовки. На территории жилого комплекса находиться, два общих бассейна, корт для паддл-тенниса, тренажерный зал и детская площадка, услуги консьержа. Фасад дома выходит на южную сторону.Пляж Ла-Кала находится в 400 метрах от ЖК, со такими услугами как рестораны и несколькими супермаркетами. Один из супермаркетов открыт ежедневно.В 1,2 км находятся Leroy Merlin, супермаркет Aldi и рестораны быстрого питания, такие как Burger King, Mac'Donalds, Taco Bell, Domina's Pizza и ресторан Ginos. Расстояние до торгового центра Ла Марина и Carrefour составляет 2 км. Центр Бенидорма в 6 км, Вильяхойоса в 5,5 км, Аликанте в 40 км, аэропорт в 52 км. Выезд на автомагистраль AP-7 в 6 км.Расходы:IBI - в год 1.000 евроКоммунальные услуги жилого комплекса: 85 в месяц.Вывоз мусора: 42 евро в год.
| Цена | 279 900 € |
| Местоположение | Испания, Аликанте |
| Площадь | 140 м² |
| Спальни | 3 |
| Комнаты | 3 |
| Ванные | 3 |
| Тип недвижимости | Виллы и дома |

 3
3
 111 m²
111 m²

 4
4
 157 m²
157 m²

 4
4
 313 m²
313 m²

 4
4
 150 m²
150 m²