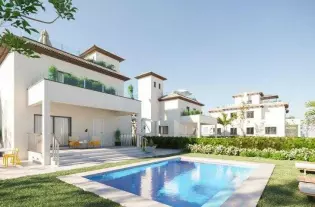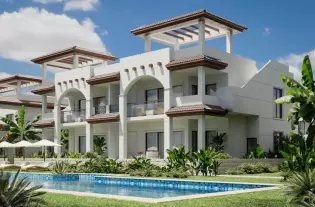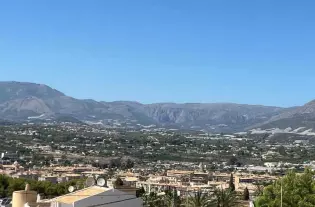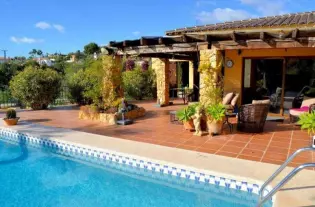 218 m²
218 m²
Продаётся вилла в Торревьехе в районе Playa de los locos. Общая площадь 218.00 м2, участок 447 м2, вилла 2015 года постройки, состоит из 1 комнаты (0 спален, 1 салон), находится в 50 метрах от моря. Имеется кондиционер, встроенные шкафы, зона барбекю, обогрев, отдельная кухня, общий бассейн, частный бассейн, солярий, терраса, застекленная терраса, вид на море.
| Цена | 999 900 € |
| Местоположение | Испания, Торревьеха |
| Площадь | 218 м² |
| Комнаты | 1 |
| Тип недвижимости | Виллы и дома |
| Год постройки | 2015 |

 4
4
 126 m²
126 m²

 3
3
 88 m²
88 m²

 5
5
 440 m²
440 m²

 4
4
 330 m²
330 m²