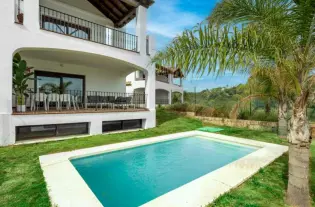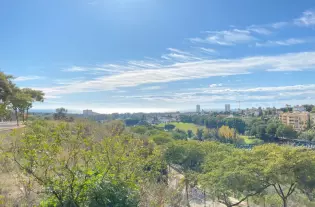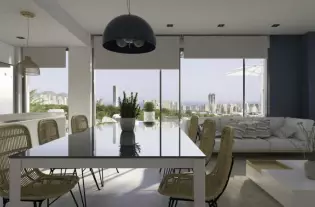400 000 €
Испания, Аликанте
Квартиры в Аликанте 173 кв.м, Испания
Новый жилой комплекс с видом на горизонт Бенидорма и Средиземное море.Расположенный всего в нескольких километрах от лучших пляжей, этот новый жилой комплекс состоит из террасных квартир с двумя или тремя спальнями и пентхаусов, а также 2 вилл с тремя спальнями.Этот жилой комплекс был задуман как частное и эксклюзивное пространство для отдыха небольшого сообщества владельцев, которые смогут наслаждаться различными видами деятельности, спорта и развлечений в спокойствии, как будто они находятся в отпуске в любой день года.Спроектированный в интеллектуальном стиле, который позволяет оптимизировать дневные и ночные зоны, а также внутренние и внешние пространства, чтобы сделать вашу жизнь более комфортной.Дома имеют ступенчатую конструкцию, которая определяет различные пространства для жителей, чтобы они могли наслаждаться и отдыхать. Также жилой комплекс оснащен новейшими технологиями, применяемыми для обеспечения комфорта: кондиционеры, система Aerotermia для нагрева воды, террасные пентхаусы имеют предустановку для джакузи, тепло- и звукоизоляция, и многое другое.У нас есть еще много секретов, чтобы рассказать вам об этом невероятном элитном жилом комплексе с гарантированной доступностью для людей с ограниченными возможностями передвижения и душевным спокойствием от проживания в пространстве, защищенном частной охраной.Мультиспортивная зонаКлиматизированный бассейнКомната для гурмановБассейны и джакузиОбщественные душевыеЗона для чтенияФитнес-центрЗона релаксацииКоворкинг-пространствоЗоны для удаленной работыСтанция кардиологического мониторинга24-часовое наблюдениеУмный почтовый ящикТренажерный зал для собакАроматный садЗона отдыхаЖивописная смотровая площадкаДетская игровая зонаЗона для занятий биофитнесомВ каждом апартаменте есть парковочное место и кладовая.Жизнь в БенидормеЕсли что-то и прославило Бенидорм на весь мир, так это его пляжи: длинные полосы мелкого белого песка, омываемые синим морем.Бенидорм - это город тысячи и одной вещи, которую можно купить: с современными торговыми центрами, эксклюзивными бутиками, альтернативными ателье, очаровательными маленькими магазинчиками, традиционными рынками... Шумный, космополитичный и аппетитный, Бенидорм предлагает самый широкий выбор международных ресторанов в регионе, предлагая вам возможность путешествовать каждый день в другую страну, просто пробуя ее кухню.Также здесь есть парк развлечений, зоопарк, аквапарк, картинг, гольф, водные виды спорта, очаровательные деревушки... Если вы любите наслаждаться тем, как вы проводите свои дни, вы пришли в нужное место.Для получения дополнительной информации, пожалуйста, не стесняйтесь обращаться к нам! Наши менеджеры всегда рады помочь вам на протяжении всего процесса покупки вашего нового дома в Испании!
 3
3
 173 m²
173 m²
Детали
 4
4
 6
6

 5
5
 175 m²
175 m²
 4
4
 317 m²
317 m²


 3
3
 173 m²
173 m²