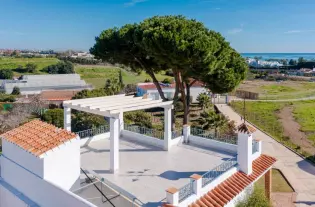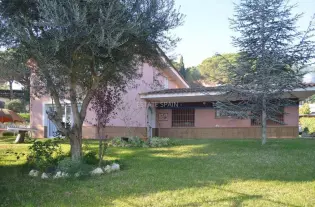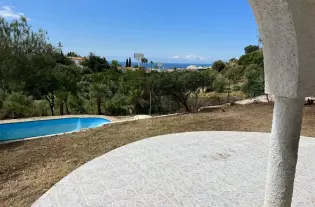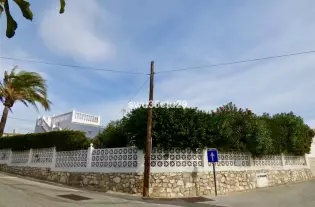 5
5
 6
6
 754 m²
754 m²
Великолепная светлая и просторная трехэтажная вилла расположенная в элитном районе Барселоны в эксклюзивном микрорайоне Can Caralleu.Панорамный вид на всю Барселону и море.
На первом этаже площадью 192 м2 расположена большая гостиная и столовая с выходом на оборудованную кухню c постирочной, гостевой туалет и спальня типа сьют с ванной комнатой.
На втором этаже площадью 105 м2 расположена спальня типа люкс с гардеробной и ванной комнатой.
На третьем этаже площадью 192 м² расположены кабинет, 1 спальня с двуспальной кроватью с ванной комнатой, главная спальня с двумя гардеробными, ванная комната с большим джакузи, спальня и терраса.
В доме имеется цокольный этаж площадью 270 м², на котором расположен гараж на 6 машин, апартаменты для гостей или прислуги с гостиной, спальней и ванной комнатой.
Отличные отделочные материалы, отопление, кондиционер, паркетные полы, двойные стеклопакеты, электрические жалюзи, большие окна.
| Цена | 2 900 000 € |
| Местоположение | Испания, Барселона |
| Площадь | 754 м² |
| Спальни | 5 |
| Комнаты | 6 |
| Ванные | 6 |
| Тип недвижимости | Виллы и дома |

 4
4
 230 m²
230 m²

 7
7
 350 m²
350 m²

 4
4
 180 m²
180 m²

 3
3
 90 m²
90 m²