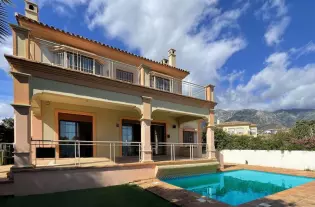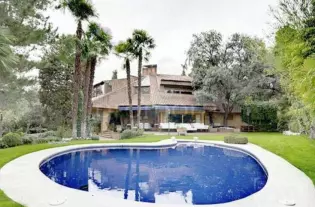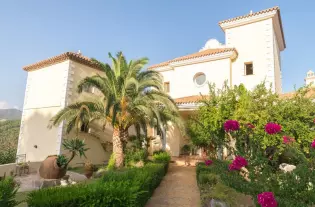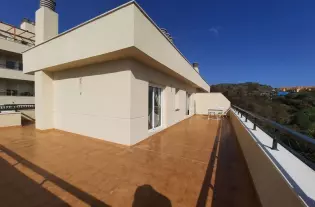 4
4
 3
3
 235 m²
235 m²
Арочные террасы снаружи придают особняку особый характер, отдавая дань уважения его традиционному стилю. Дизайн интерьера современный и современный, отражающий недавний ремонт. Современный стиль бохо-шик характеризуется светлыми тонами, которые украшают помещения, создавая открытую и цельную атмосферу. Потолок двойной высоты в гостиной еще больше увеличивает пространство, что придает жилому пространству ощущение воздушности. Кухня представляет собой эффектный предмет с элегантной сборкой и большим количеством рабочей поверхности для тех, кто любит готовить, а также полностью оборудована современной кухонной техникой. Каждая спальня на вилле имеет одинаковый изысканный и шикарный дизайн и располагает собственной элегантной современной ванной комнатой с фирменными халатами и полотенцами Villa Hibisco.
Открытые террасы просторны, с садовой террасой, которая окружает дом и предоставляет достаточно места для принятия солнечных ванн, обедов на свежем воздухе, барбекю и отдыха. Также имеется частный бассейн, которым можно насладиться в жаркие летние дни. Терраса на крыше идеально подходит для летних ночей или просто наблюдения за закатом. Вилла Hibisco расположена в жилом районе Новой Андалусии, на территории частного и безопасного комплекса Marbella Country Club. Здесь жители могут насладиться множеством близлежащих удобств.
| Цена | 2 300 000 € |
| Местоположение | Испания, Коста-дель-Соль |
| Площадь | 235 м² |
| Спальни | 4 |
| Комнаты | 5 |
| Ванные | 3 |
| Тип недвижимости | Виллы и дома |

 4
4
 498 m²
498 m²

 8
8
 697 m²
697 m²

 7
7
 500 m²
500 m²

 2
2
 59 m²
59 m²