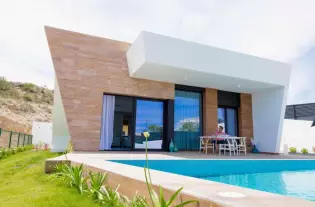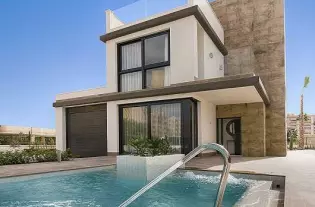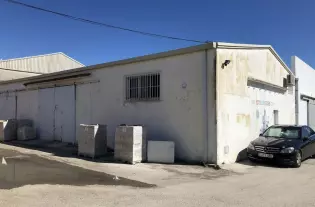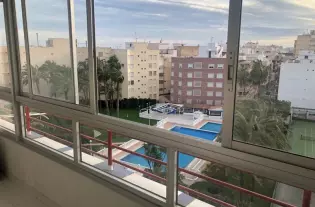 3
3
 2
2
 133 m²
133 m²
Великолепная квартира на первой береговой линии., Эксклюзивная квартира на первой линии пляжа Ла Фосса. Он состоит из 133 м ² распределенных в три спальни и две полностью оборудованные ванные комнаты. Меблированная гостиная-столовая и отдельная оборудованная кухня. С вашей террасы вы можете наслаждаться исключительным видом на Средиземное море и Пеньон-де-Ифач., В местах общего пользования есть несколько бассейнов, джакузи и парковочные места., Определенно возможность, которую нельзя упустить!
| Цена | 579 000 € |
| Местоположение | Испания, Кальп |
| Площадь | 133 м² |
| Спальни | 3 |
| Комнаты | 3 |
| Ванные | 2 |
| Тип недвижимости | Квартиры |

 3
3
 304 m²
304 m²

 4
4
 157 m²
157 m²

 252 m²
252 m²

 2
2
 100 m²
100 m²