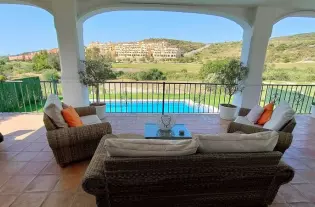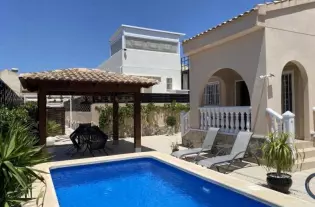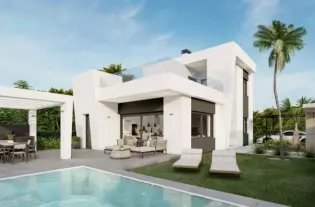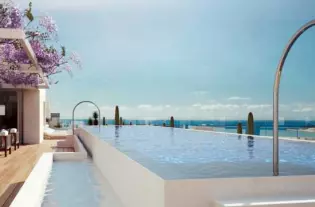 3
3
 3
3
 96 m²
96 m²
, Таунхаусы расположены в Сьюдад Кесада, в закрытом жилом комплексе с прекрасным видом на природный парк и лагуны. Аптеки, супермаркеты, рестораны, магазины и другие необходимые услуги находятся очень близко. Примерно в 10 минутах езды на машине находятся прекрасные пляжи с голубым флагом и знаменитые поля для гольфа. В комплексе есть бассейн и зеленые зоны для жителейВ домах есть сад, частная парковка, подвал, солярий, полностью оборудованная современная кухня с техникой и гостиная открытого плана. Модель состоит из 3 спален и 3 ванных комнат, а модель «Ivory» из 5 спален и 5 ванных комнат.Цена от 299.000€, Прямое предложение от застройщика. Возможен онлайн-резерв объекта у застройщика без поездки в Испанию, а также рассрочка платежа до момента сдачи объекта в эксплуатацию. Также возможно получение ипотечного кредита. Планировки, доступность и актуальную стоимость объектов запрашивайте у наших менеджеров по продажам.
| Цена | 299 000 € |
| Местоположение | Испания, Сьюдад-Кесада |
| Площадь | 96 м² |
| Спальни | 3 |
| Комнаты | 3 |
| Ванные | 3 |
| Тип недвижимости | Виллы и дома |

 5
5
 415 m²
415 m²

 4
4
 105 m²
105 m²

 4
4
 139 m²
139 m²

 5
5
 128 m²
128 m²