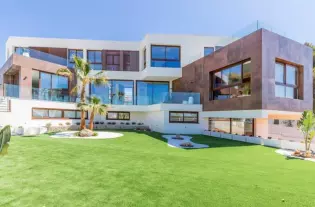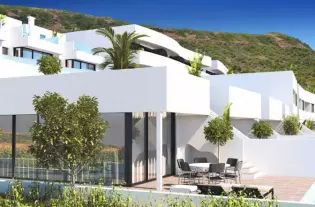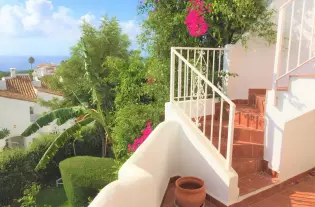 3
3
 1
1
 56 m²
56 m²
Таунхаус расположен на трех этажах, с задним двором и парадным входом с возможностью парковки автомобиля., На первом этаже короткая лестница ведет в просторную гостиную с камином, ванную комнату и отдельную кухню, очень светлую и с выходом на задний двор, на открытом воздухе, идеально подходящую для семейного барбекю, а также небольшую кладовую., На первом этаже коридор: спальня с террасой, еще одна спальня с окном и ванная комната с джакузи., Наконец, на втором этаже просторная третья спальня с множеством возможностей, кроме спальни, богемного лофта для художников, детской игровой и т. Д.… И с возможностью строительства третьей ванной комнаты., Маки — это тихое и ухоженное сообщество, которое очень ценится посетителями. Доступ к бассейну очень легкий из дома, это также закрытый жилой дом, что обеспечивает большую безопасность его владельцам., Пешком у нас есть один из самых известных торговых центров на Коста Бланка, La Zenia Bulevar, с его магазинами, ресторанами и зонами отдыха для детей и взрослых., Пляжи Ла Зения, Плайя Фламенка и Кабо Роиг всего в пяти минутах езды на машине., Мы рекомендуем посетить, чтобы увидеть возможности этой собственности.
| Цена | 109 900 € |
| Местоположение | Испания, Ла-Зения |
| Площадь | 56 м² |
| Спальни | 3 |
| Комнаты | 3 |
| Ванные | 1 |
| Тип недвижимости | Виллы и дома |

 5
5
 535 m²
535 m²

 4
4
 188 m²
188 m²

 3
3
 160 m²
160 m²

 4
4
 317 m²
317 m²