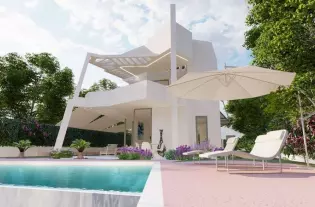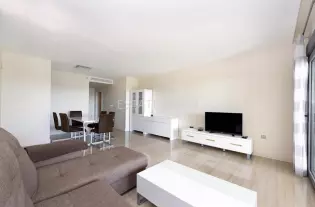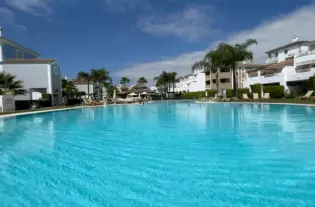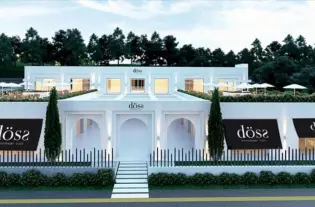8 000 000 €
Испания, Марбелья
Продажа - Коммерческая - Artola, Испания
Shopping center between Malaga and Marbella. At the height of the Artola Alta urbanization, in Cabopino, this unique building, built and designed as a leisure multi-space where elegance and modernism are unified, offering great versatility and functionality._x000D__x000D_It is located within a plot with 2,804.75 m² and is bordered by three of its boundaries with public roads, except for the east façade that adjoins a neighboring plot._x000D__x000D_The building, built in 2018, consists of three functional floors, integrated as a single set along the uneven surface of the plot, with a 7.00 m drop from Northeast to Southwest. Currently its use is intended for hostelry and restaurant businesses, despite the vehemence and operability with which its architect, the Spanish Francisco Guillén Ramírez, has endowed it, making it a unique, modern and versatile construction._x000D_This mainly refers to the fact that it is possible to divide this into four independent commercial premises._x000D__x000D_On the main floor, a large central patio (501 m²) acts as a prelude to the different rooms. It has an electrical system, with which, in a matter of minutes, the roof can be opened or closed at your convenience. This patio is flanked on each side by huge windows that separate it from two large rooms, making all the rooms very bright._x000D__x000D_To the north of the patio, two glass cellars hold an infinity of wines and champagnes._x000D_On the other side of the cellars, there is a large hall, with stairs, an elevator and a reception with a cloakroom. Next to it are the spacious and elegant toilets on the main floor._x000D__x000D_On the East side, there is an open kitchen, with a large wood-fired pizza oven and a charcoal grill. To the side of this room there is a fountain with a Greco-Roman theme._x000D_On the north side and at the back there are two independent kitchens linked by a wide back corridor, several technical units, warehouses and cold rooms. The current owner has invested all his knowledge of a successful life dedicated to hostelry to designing the building and the kitchens._x000D__x000D_On the west side, another open-plan room with large windows, with a buffet island and a cocktail bar in the center. Through its large windows there is access to a terrace with a Japanese-themed fountain that flows from the wall._x000D_In total, the main floor has 1100 m² built, without counting the entrance hall, the stairs or the elevators, of which one elevator has a capacity of nine people, another with a capacity of fifteen people and a freight elevator with a maximum of 400 kg. capacity._x000D__x000D_Two stairs, one main and one interior, connect the main floors with the basement and the upper floor._x000D__x000D_In the basement (1,668m²) it is worth highlighting the 40 parking spaces. It also has a machinery area (water tank, pumps, fire extinguisher system) and a catering area, made up of cold rooms and freezers, a washing room, production and plating areas, warehouses, a control office, a garbage room and changing rooms for men and women._x000D__x000D_We access the top floor of the building from the inside, although it is possible to do so directly from the outside, as it has and independent and direct entrance access an entrance. In this area of the building we find two rooms, intended for multiple uses (weddings, events, meetings, courses) separated on one side by the entrance hall and the lobby and joined on the other side by a wide corridor. All the sides of this floor, except the east side, are completely open-plan, thanks to the large windows that close it off. (513 m²) All the windows are fully articulated and sliding, thus leaving free access to the magnificent walkable terraces that each room has (in total 671 m²)._x000D__x000D_On the plot there is an abundant tree mass, which has been maintained as a Mediterranean garden, and which is concentrated next to the eastern boundary and in the northwest area of the plot._x000D__x000D_The shopping center is in a privileged location, given its easy access from the A7, both towards Malaga and towards Marbella. It is located 1 km from the Cabopino marina, with capacity for 169 berths. 30 minutes from Malaga International Airport.
 4473 m²
4473 m²
Детали
 3
3
 2
2
 138 m²
138 m²

 4
4
 617 m²
617 m²

 3
3
 147 m²
147 m²

 3
3
 137 m²
137 m²

 4473 m²
4473 m²