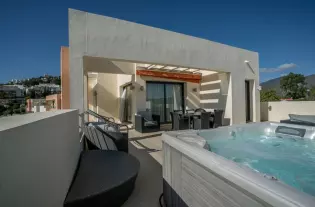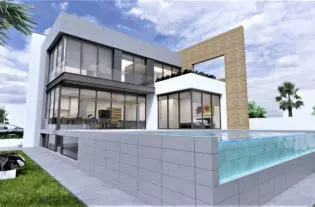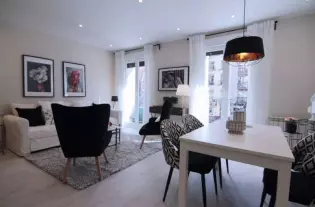 3
3
 2
2
 82 m²
82 m²
Бунгало расположены в жилом комплексе в Торревьехе, в тихом районе недалеко от всех необходимых услуг таких как: супермаркеты, бары, торговые центры, рестораны, общественный транспорт и прочее. Жилой комплекс имеет большие зеленые зоны, два бассейна, джакузи и парковку. На выбор дома с 2 или 3 спальнями с 2 ванными комнатами, большими террасами и меблированной и оснащённой бытовой техникой кухней. Дома на нижнем этаже имеют сад, а на первом этаже – солярий., Цена от 265.000 € + НДС — НИЖНИЙ ЭТАЖ, Цена от 300.000 € + НДС — ВЕРХНИЙ ЭТАЖ
| Цена | 265 000 € |
| Местоположение | Испания, Ориуэла Коста |
| Площадь | 82 м² |
| Спальни | 3 |
| Комнаты | 3 |
| Ванные | 2 |
| Тип недвижимости | Виллы и дома |

 3
3
 135 m²
135 m²

 8
8
 466 m²
466 m²

 5
5
 333 m²
333 m²

 2
2
 97 m²
97 m²