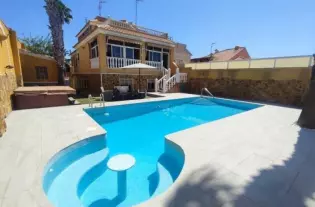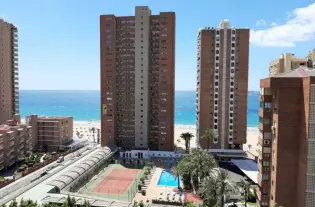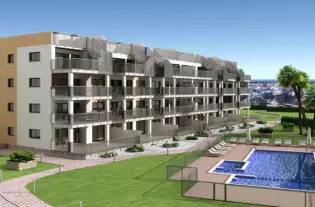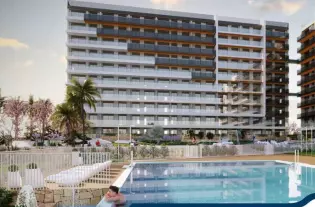 3
3
 2
2
 87 m²
87 m²
RYNEK PIERWOTNY BUDYNEK MIESZKALNY W DENIA
Rynek Pierwotny budynek mieszkalny będzie miał 29 pięknych apartamentów z basenem komunalnym.
Nowo wybudowane apartamenty z 2 lub 3 sypialniami, 2 łazienkami, ogrodem lub solarium i parkingiem.
Będą również miały pralnię, wstępną instalację klimatyzacji.
W doskonałej lokalizacji, 2 km od centrum miasta i 100 m od plaży.
Denia to popularny nadmorski kurort położony na wybrzeżu Costa Blanca, w pobliżu miasta Alicante, z widokiem na pasmo górskie Montgo.
Miasto posiada jeden z najważniejszych portów i przystani w regionie z dużą flotą rybacką i połączeniami promowymi z Ibizą i Majorką, port i przystań sprawiły, że Denia stała się dobrze prosperującym miastem w ciągu ostatnich 40 lat.
Ze średnią temperaturą 20°C Denia jest idealnym miejscem na wakacje lub całoroczne życie, atrakcyjnym kurortem z urzekającym starym miastem, znakomitymi restauracjami i wspaniałymi plażami rozciągającymi się na wiele kilometrów.
Denia znajduje się 1 godzinę drogi od lotnisk w Alicante i Walencji.
| Цена | 365 000 € |
| Местоположение | Испания, Дения |
| Площадь | 87 м² |
| Спальни | 3 |
| Комнаты | 4 |
| Ванные | 2 |
| Тип недвижимости | Квартиры |

 7
7
 283 m²
283 m²

 2
2
 70 m²
70 m²

 2
2
 93 m²
93 m²

 3
3
 70 m²
70 m²