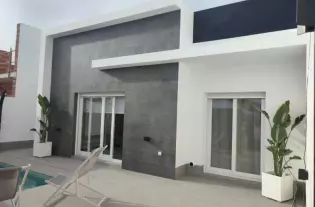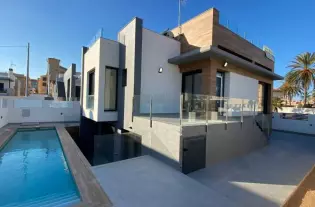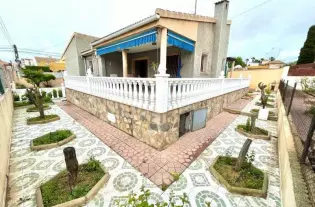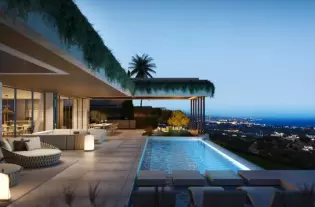 4
4
 4
4
 454 m²
454 m²
Современная архитектура ,лаконичные линии, продуманная планировка, великолепное качество отделочных материалов, Современная архитектура ,лаконичные линии, продуманная планировка, великолепное качество отделочных материалов ,техническое оснащение ,огромное количество естественного света благодаря панорамным окнам и ориентации на юг, прекрасное расположение полная приватность и конечно же вид на Средиземное море- вот основные характеристики этой виллы.Этот дом для продажи построен в 2017 году в самом престижном районе городка Кабрера де Мар с прекрасной коммуникацией с Барселоной посредством скоростной автомагистрали ,примерно 25 минут ,на абсолютно ровном участке 2166 м2, площадь постройки 454,36 м2. На первом этаже; гостиная- столовая с выходом на просторную террасу и в сад к бассейну 48 м2, кухня открытого типа, прачечная ,гостевой санузел и просторная спальня типа сьют с личной ванной комнатой и выходом на террасу и в сад. Поднявшись на второй этаж мы попадаем в спальную зону ,где расположены основная спальня с гардеробной, личной ванной комнатой и еще две большие спальни типа сьют. Все спальни имеют выход на просторную террасу с фантастическим видом на море. Гараж на три машины. Оснащение: Фасад: Натуральный мрамор “ Travertino Romano» Настил террас — плиточное покрытие Gres и тиковое дерево. Окна и балконные двери — алюминий, двойной стеклопакет, внутренние шторы с электроуправлением. Сигнализация и видео наблюдение по периметру участка, встроенная домотика («умный дом»). Ограждения террас и лестничные пролеты — нержавеющая сталь и стекло. Покрытие Timbertech (производства США) вокруг бассейна. Внутренняя отделка Напольное покрытие: натуральный дубовый паркет и мрамор Потолки натяжные (Франция) Двери – массивные лакированные двери испанского производства Магистральный газ отопление в спальнях батареи в ванных комнатах теплый пол . Централизованная система кондиционирования — горячий/холодный воздух “Mitsubishi». Кухня итальянской фирмы Scnaidero», столешница из Silestone, бытовая техника «Bosch», встроенная духовка и микроволновая печь, холодильник, витрокерамическая индукционная плита, посудомоечная машина.
| Цена | 1 400 000 € |
| Местоположение | Испания, Барселона |
| Площадь | 454 м² |
| Спальни | 4 |
| Комнаты | 4 |
| Ванные | 4 |
| Тип недвижимости | Виллы и дома |

 4
4
 226 m²
226 m²

 5
5
 310 m²
310 m²

 5
5
 152 m²
152 m²

 7
7
 880 m²
880 m²