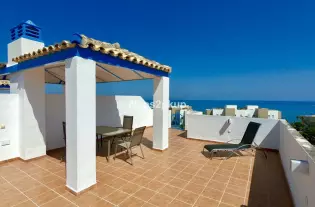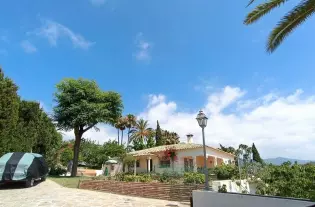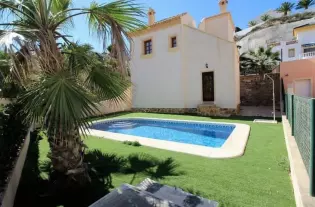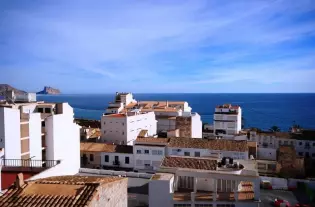Residential Plot, Estepona, Costa del Sol.Garden/Plot 1287 m².Setting : Close To Shops, Close To Town, Close To Schools, Urbanisation.Orientation : North East, South.Views : Country, Urban, Street.
| Цена | 550 000 € |
| Местоположение | Испания, Эстепона |
| Тип недвижимости | Участки |

 2
2
 56 m²
56 m²

 6
6
 346 m²
346 m²

 2
2
 110 m²
110 m²

 3
3
 140 m²
140 m²