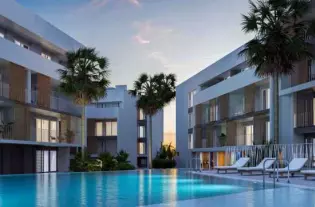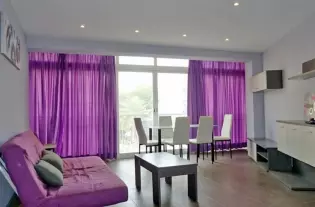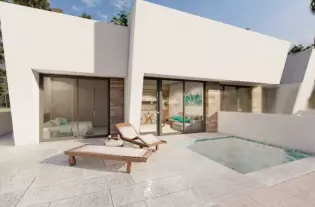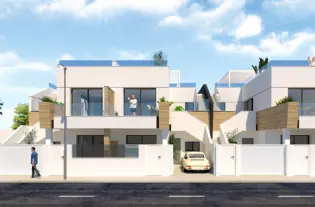 220 m²
220 m²
This property includes a beautiful villa, a wooden guest house, and a vast amount of land that is classified as SUNS RT and designated for developable residential and tourist use. The land is not sectorized, and according to the new land law, LISTA, it is 15% buildable. This means that several single-family houses could be built on the property.The villa is a spacious 220 square meters with two floors, offering three bedrooms, two full bathrooms, and an outdoor patio area. The guest house is approximately 70 square meters, with two bedrooms, one bathroom upstairs, and a living room and kitchen downstairs, as well as a large outdoor area with a barbecue.The property also boasts stunning panoramic views of the sea and mountains, and there is an old house on the land that can be demolished and replaced with a new structure. With its vast land area of 28,750 square meters, there is endless potential for expansion and development on the property. Additionally, there is the possibility of adding stables or greenhouses.The property is located just above the Cabopino Golf Course, and it is only five minutes from the highway. The road leading to the property is partially paved, ensuring a comfortable journey. The houses have all their documentation and are entirely legal.The reason for the sale is retirement, and there are multiple possibilities for this incredible property. If you would like more information or photos of the houses, or to schedule a visit, please do not hesitate to contact us.
| Цена | 2 150 000 € |
| Местоположение | Испания, Марбелья |
| Площадь | 220 м² |
| Тип недвижимости | Участки |

 2
2
 81 m²
81 m²

 3
3
 87 m²
87 m²

 4
4
 118 m²
118 m²

 2
2
 85 m²
85 m²