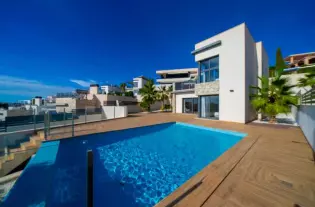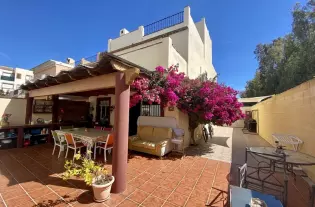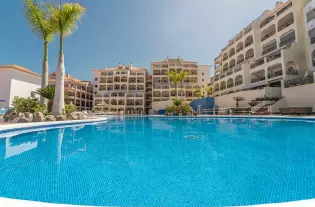 165 m²
165 m²
This semi-detached house is full of character. The split level sitting room has a beautiful wood burning fireplace in the middle of the room for cosy winter evenings and the large terrace doors lead onto a covered terrace and private garden area for summer alfresco dining. The house is a mix of bohemian and modern with an open plan and colourful kitchen, beautiful roof terrace with sea views and modern, refurbished bathrooms. This house has a warm and charming feel to it. The private tropical garden creates an oasis of green around the house and it is also home to a family of tortoises which adds to the charm. The 2 double bedrooms both have en suite bathrooms and there is a guest loo downstairs on the ground level. The roof terrace is large with a summer kitchen/BBQ area, and the sea and garden views are really beautiful from up there. There is also room to enclose part of the terrace to make a third bedroom if a third room is needed.This house is located in Selwo, Estepona on an urbanisation of only 36 houses. There is a covered parking space and a large communal pool with children's pool as well. It is only 15mins walk to the beach and the new sports centre that is being built. Closest golf course is Resina Golf about 2 mins drive. San Pedro is 10 mins drive from the house and Estepona is just over 5 mins. Malaga airport 45mins.Some features: A/C. Fireplace, fully fitted kitchen, double glazed windows and doors, Refurbished bathrooms, solar panels for hot water, communal pool, private garden, electric shutters. Furniture optional. Community fees €110/m
| Цена | 299 000 € |
| Местоположение | Испания, Эстепона |
| Площадь | 165 м² |
| Спальни | 2 |
| Комнаты | 2 |
| Ванные | 3 |
| Тип недвижимости | Виллы и дома |

 5
5
 205 m²
205 m²

 3
3
 150 m²
150 m²

 1
1
 51 m²
51 m²