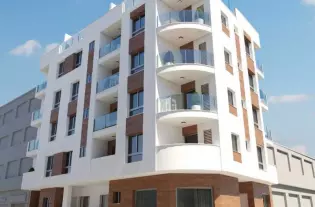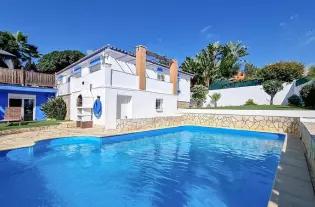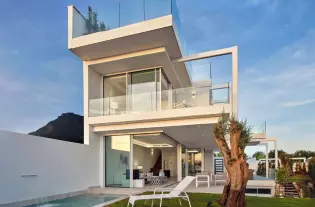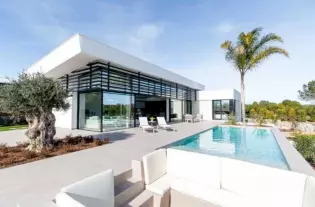 162 m²
162 m²
Duplex, Marbella, Costa del Sol.3 Bedrooms, 3 Bathrooms, Built 162 m².Setting : Town, Suburban, Commercial Area, Close To Golf, Close To Port, Close To Shops, Close To Sea, Close To Town, Close To Schools, Close To Marina, Urbanisation.Orientation : South.Condition : Excellent.Pool : Communal.Climate Control : Central Heating, Fireplace.Features : Covered Terrace, Lift, Fitted Wardrobes, Near Transport, Private Terrace, WiFi, Guest Apartment, Storage Room, Utility Room, Ensuite Bathroom, Marble Flooring.Furniture : Optional.Kitchen : Fully Fitted, Kitchen-Lounge.Garden : Communal, Private.Security : Gated Complex.Parking : Underground.Utilities : Electricity, Drinkable Water.Category : Bargain, Cheap, Distressed, Golf, Holiday Homes, Investment, Luxury, Reduced, Resale, Contemporary.
| Цена | 715 000 € |
| Местоположение | Испания, Марбелья |
| Площадь | 162 м² |
| Спальни | 3 |
| Комнаты | 3 |
| Ванные | 3 |
| Тип недвижимости | Виллы и дома |

 2
2
 71 m²
71 m²

 4
4
 283 m²
283 m²

 4
4
 464 m²
464 m²

 3
3
 180 m²
180 m²