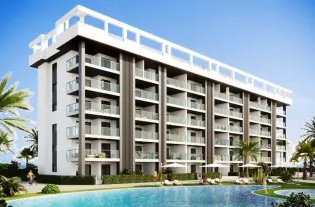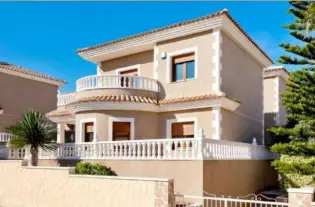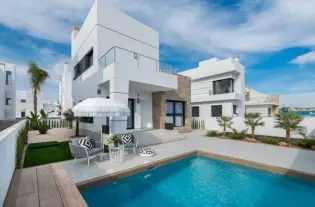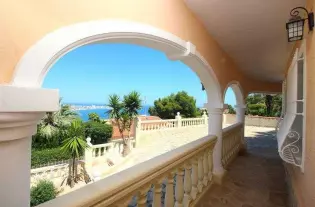 715 m²
715 m²
Вилла на продажу в Hacienda las Chapas, Марбелья с 6 спальня, 6 ванная, 3 ванная комната, 2 туалет и с ориентацией юго-восток, с частный бассейн, частный гараж (4 парковочных места) и частный сад. Что касается собственности размеры, он имеет 715 м² встроенный, 1 233 м² земли, 615 м² внутри и 100 м² террасы. Имеет следующие возможности горная сторона, культурно-бытовые объекты рядом, общественный транспорт рядом, кондиционирование, полная меблировка, полностью оборудованная кухня, подсобное помещение, камин, мраморные полы, спутниковое тв, солнечные панели, комната для гостей, кладовое помещение, сигнализация, безопасный вход, двойные стеклопакеты, домофон, столовая, барбекю, круглосуточная охрана, гостевой туалет, собственная терраса, гостиная, отдельные апартаменты, вид на море, подогрев полов по всему дому, aвтоматическая система орошения, прачечная, интернет - wifi, крытая терраса, электрические жалюзи, встроенные шкафы, закрытая территория, вид на сад, панорамный вид, теннисный корт, подогрев полов в ванных комнатах, детская площадка рядом, рядом море/пляж, возле поля для гольфа, открытая терраса, отдельная столовая, отличное состояние, рядом с магазинами, близко к городу, близко к порту, рядом со школой, камеры наблюдения, гостевой апартамент, домашние животные разрешены, индивидуальное кондиционирование воздуха, газовое отопление, armored door, внутренний дворик на первом этаже, скважина, полы керамическая плитка, аэротермия и интернет - оптоволокно.
| Цена | 2 500 000 € |
| Местоположение | Испания, Марбелья |
| Площадь | 715 м² |
| Спальни | 5 |
| Комнаты | 5 |
| Ванные | 7 |
| Тип недвижимости | Виллы и дома |

 2
2
 61 m²
61 m²

 4
4
 135 m²
135 m²

 3
3
 182 m²
182 m²

 5
5
 303 m²
303 m²