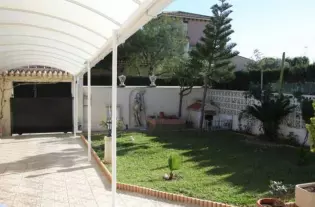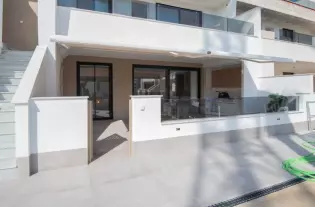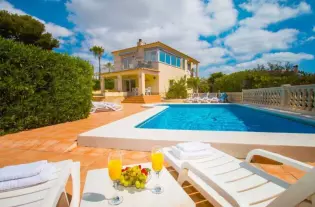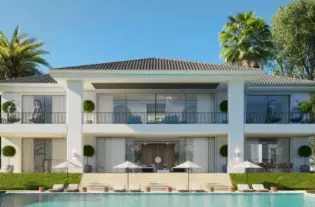 86 m²
86 m²
Step into the enchanting realm of this charming two-bedroom townhouse, lovingly transformed to capture the essence of modern living. A recent renovation has breathed new life into its two complete bathrooms, now adorned with stylish showers, creating an oasis of rejuvenation and tranquility.Spread across two floors, this delightful abode unveils a spacious porch at the entrance, offering privacy and serenity. Each room is thoughtfully equipped with air conditioning.This townhouse has an eastern orientation, permitting you enjoy its morning sun that lingers until the afternoon. Just a stone's throw away, the community pool and gardens beckon, creating an idyllic setting for families to flourish or for those seeking a rewarding rental investment.Indulge your culinary aspirations in the fully remodeled kitchen, a delightful space that embodies freshness and modernity. The two bathrooms have undergone a complete transformation, boasting exquisite shower trays that invite you to unwind in pure luxury.This home is a gateway to a life of convenience, perfectly situated near supermarkets, schools, and bus stops, with effortless access to the highway that leads to Estepona or Marbella. And when the allure of the coastline beckons, a mere 10-minute stroll will carry you to the sandy shores, inviting you to revel in the embrace of the sea.Discover a community where shared experiences flourish, with communal areas adorned by lush gardens, a welcoming park, and a sparkling swimming pool. It's a place where friendships are forged and cherished moments are created.Do not miss the opportunity to visit it, you will love it!Water is also included in the Community expenses. Ibi (local fees) and are low because this Community belongs to Estepona. This urbanization is video-surveilled and has access through 2 entrances with easy parking.
| Цена | 243 000 € |
| Местоположение | Испания, Эстепона |
| Площадь | 86 м² |
| Спальни | 2 |
| Комнаты | 2 |
| Ванные | 2 |
| Тип недвижимости | Виллы и дома |

 4
4

 3
3
 78 m²
78 m²

 4
4
 238 m²
238 m²

 6
6
 616 m²
616 m²