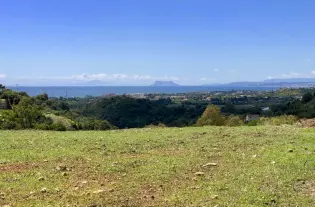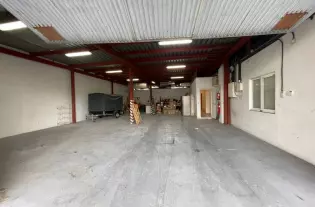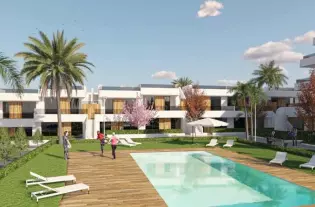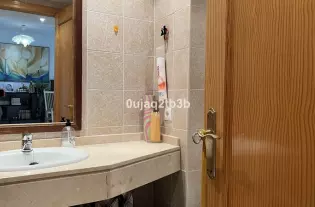 200 m²
200 m²
Your townhouse next to Azata Golf Estepona!This beautiful townhouse front line golf with open panoramic views to the mountains and the sea is for sale.It is located in Las Villas de Santa Maria and offers spacious and bright spaces distributed on two floors. It has three bedrooms with fitted wardrobes, two family bathrooms, guest toilet, bright living-dining room with fireplace, fitted kitchen and ample, sunny terraces with spectacular views of the mountains and sea. There are ceiling-to-floor windows, marble floors and airco. Las Villas de Santa Maria is a golf Mediterranean style development located in Estepona West next to Azata Golf. It is a gated community and offers swimming pools and landscaped gardens.The perfect holiday/golf home!
| Цена | 340 000 € |
| Местоположение | Испания, Эстепона |
| Площадь | 200 м² |
| Спальни | 3 |
| Комнаты | 3 |
| Ванные | 2 |
| Тип недвижимости | Виллы и дома |

 500 m²
500 m²

 700 m²
700 m²

 3
3
 72 m²
72 m²

 2
2
 105 m²
105 m²