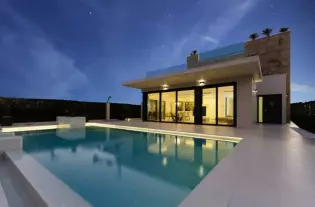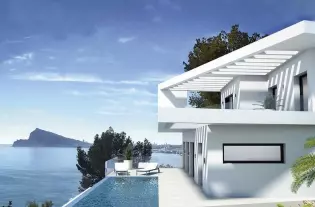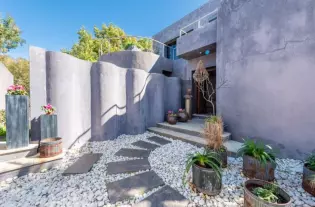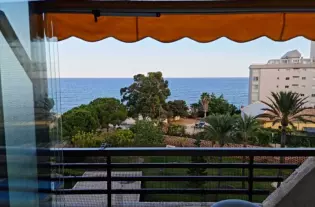1 290 000 €
Испания, Альтеа
Впечатляющая роскошная вилла в Альтеа Хиллс
Роскошная вилла современного дизайна нового строительства на продажу с захватывающим видом на море в урбанизации Altea Hills на побережье Коста Бланка в Аликанте. Вилла построена на участке 841 м2 в урбанизации Altea Hills, 373 м2 построено, вилла распределена на 2 уровнях и соединена внутренней лестницей и лифтом, имеет 4 спальни (1 на первом этаже), 3 ванные комнаты, 1 туалет, гостиная-столовая, полностью оборудованная открытая кухня с техникой Siemens, бассейн, сад, гараж, полы с подогревом, кондиционер горячий / холодный, кладовая, прачечная, система полива в саду, домашняя автоматизация, сигнализация ….., Урбанизация Altea Hills расположена в Альтее на побережье Коста Бланка в Аликанте со Средиземным морем спереди и Сьерра Берния сзади, в месте, которое можно считать привилегированной средой в самом настоящем средиземноморском стиле., С завидным видом на залив Альтеа и под защитой горной цепи Сьерра-Берния, Altea Hills может стать одним из самых эксклюзивных жилых комплексов на всей Средиземноморской дуге, где жители могут в полной мере насладиться средиземноморским образом жизни в его наивысшей концепции, окруженные мягким климатом этого района и уровнем совершенства в уходе за его объектами., На въезде в урбанизацию находится пункт охраны, который охраняется 24 часа в сутки 365 дней в году. Система видеонаблюдения контролирует всю территорию, а несколько патрульных машин охраняют весь периметр урбанизации. В нем также имеется система контроля номерных знаков для всех автомобилей, въезжающих и выезжающих с территории комплекса., В Altea Hills гости могут наслаждаться уединением и спокойствием в полной безопасности., Стратегическое расположение Altea Hills, между морем и горами, делает этот жилой район уникальным местом. Совсем рядом с комплексом находятся гольф-клуб Don Cayo и престижный яхт-клуб Marina Greenwich, один из лучших на всем Средиземноморском побережье., Помимо этого, в Алтеа Хиллс есть роскошный отель Altea Hills, отличный теннисный клуб и эксклюзивный спа-центр красоты и здоровья, куда приезжают отдохнуть известные артисты и спортсмены мирового уровня., В Altea Hills также есть два ресторана, кафетерий, три бара, ирландский паб, три открытых бассейна в дополнение к бассейнам каждого комплекса, крытый бассейн с подогревом и две детские игровые площадки., На холмах Алтеи царит особый микроклимат с мягкой зимой и нежарким летом, который располагает к здоровому образу жизни на свежем воздухе в любое время года и к занятиям любым видом деятельности и спорта, таким как плавание на лодке, виндсерфинг, круиз, плавание, гольф, теннис, пешие прогулки, дайвинг, рыбалка и т.д., Алтея расположена в 50 км от Аликанте, в 10 км от Бенидорма и в 130 км от Валенсии, в провинции Аликанте, Коста Бланка. На севере он граничит с Бенидормом, а на юге — с Кальпе. Его муниципальная территория граничит с такими муниципалитетами, как Альфас-дель-Пи, Бенисса, Кальпе, Кальоса-де-Энсарриа, Халон и Ла-Нусия., Он расположен в бухте, окруженной Пунта-дель-Альбир и Морро-де-Тойкс. В его муниципальном округе находится район муниципалитета под названием Алтеа-ла-Вьеха, по-валенсийски Алтеа-ла-Велья, у подножия Сьерра-де-Берния., Алтея носит титул «культурной столицы» Валенсийского сообщества, что подтверждают многочисленные художественные галереи, фонды престижных художников, «Casal Fester», где хранится 25-летняя история мавров и христиан, факультет изящных искусств университета Мигеля Эрнандеса и дворец Алтеи., Монастырская церковь Дискализованных Кармелитов, Ла Торре де ла Галера, объявленная объектом культурного интереса, Ла Торре Беллагуарда, церковь Нуэстра Сеньора дель Консуэло, где мы можем увидеть купола Средиземноморья, образ и эмблему Альтеи, старую часть, очень хорошо сохранившуюся с ее белыми домами, мощеными улицами и ее смотровыми площадками, Палау де Альтеа и Пасео Маритимо, подарят вам образы, которые навсегда останутся в вашей памяти., Вдоль 8-километровой береговой линии Алтея предлагает прекрасное разнообразие пляжей, бухт и скал, а также впечатляющий Морро-де-Тойш, замыкающий бухту с северной стороны. Широкий залив, в котором небольшие бухты и пляжи следуют один за другим, пока не достигнут волнореза порта, который отмечает границу с Л’Альфас-дель-Пи, чей пляж замыкает залив у подножия Пунта Бомбарда и маяка Алтеи. Помимо широкого спектра морских развлечений, в Алтее есть гольф-клуб, расположенный в горном массиве Сьерра-де-Берния., Среди широкого спектра пляжей и бухт мы выделяем L’Olla, Solsida, Cap Negret, Albir, Cala del Mascarat, La Roda и, конечно же, Club Náutico de Altea, Пляжи Альтеи.
 4
4
 373 m²
373 m²
Детали
 140 m²
140 m²

 4
4
 197 m²
197 m²

 4
4
 373 m²
373 m²

 5
5
 701 m²
701 m²

 2
2
 92 m²
92 m²