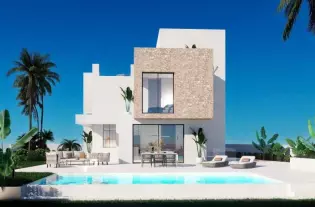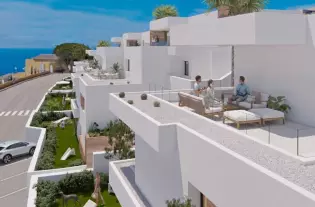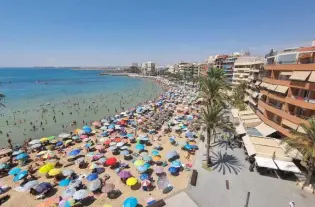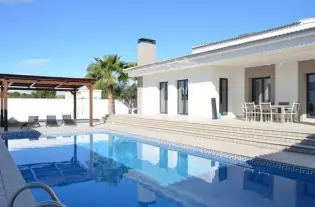 433 m²
433 m²
SPECTACULAR VILLA WITH SEA AND MOUNTAIN VIEWS IN A PRIVILEGED AREA.The views of the Mediterranean Sea and the mountains form an idyllic landscape just a short walk from the best beaches in the area,The villa under construction on more than 1000 square meters of plot, consists of seven bedrooms and five bathrooms, an incredible porch, and terraces to enjoy the views at any time; a magnificent swimming pool, a garage for more than four cars, storage room, warehouse and with a thousand possibilities to adapt the property to your needs, with proper planning the villa of your dreams will become your next home.Comfort and space, independence and tranquillity, light that envelops every corner is all that this project offers.We have the licence and the original project for the completion of the work.The exterior structure and the roof are finished, as well as the interior partition walls and the structure of the pool area.Truly a unique opportunity to realise your dreams, I look forward to receiving a call soon to visit the property and offer you all the advice and information you require.
| Цена | 990 000 € |
| Местоположение | Испания, Эстепона |
| Площадь | 433 м² |
| Спальни | 7 |
| Комнаты | 7 |
| Ванные | 5.5 |
| Тип недвижимости | Виллы и дома |

 5
5
 260 m²
260 m²

 2
2
 200 m²
200 m²

 4
4
 101 m²
101 m²

 4
4
 210 m²
210 m²