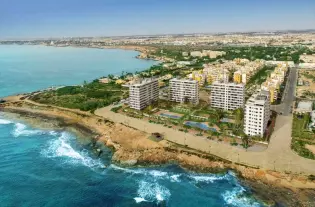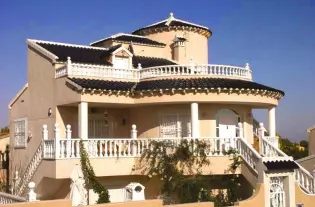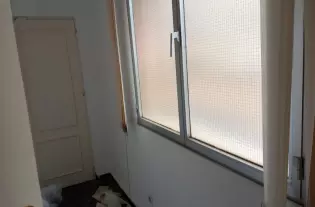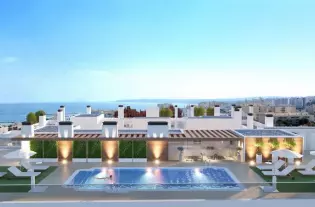 455 m²
455 m²
Luxurious villa with excellent qualities and wonderful views of the sea. Located in one of the best villa areas in western Estepona, in a well-kept and very quiet urbanization. A few minutes from the center of Estepona, just 200 meters from the beach, 3 minutes by car from a commercial area where you will find supermarkets, pharmacy, gas station, hospital and restaurants.The property enjoys total privacy, a large well-kept garden with palm trees and flowers, a 1823 m2 plot and a private pool. Thanks to its south orientation, it is very bright all day.The impressive hall with wooden ceilings leads to a large living room, which is divided into a fireplace, dining room and library area with a separate lounge with access to the porch with views of the beautiful garden and the 55 m2 pool.The villa consists of 4 large bedrooms, all with en-suite bathrooms (the master bedroom has a dressing room), 4 bathrooms, a fully equipped kitchen, an ironing room and a 30 m2 basement. Large terrace with wide views of the sea and the mountains.Private garage for 2 cars.Detached Villa, Estepona, Costa del Sol.4 Bedrooms, 4 Bathrooms, Built 455 m², Garden/Plot 1823 m².Setting : Commercial Area, Close To Port, Close To Sea, Close To Town, Close To Marina, Urbanisation.Orientation : South.Condition : Excellent.Pool : Private.Climate Control : Fireplace.Views : Sea, Garden.Features : Fitted Wardrobes, Private Terrace, Marble Flooring, Basement.Kitchen : Fully Fitted.Garden : Private.Security : Gated Complex.Parking : Garage, Covered, Private.Utilities : Electricity, Drinkable Water, Telephone.Category : Bargain, Investment, Luxury.
| Цена | 1 550 000 € |
| Местоположение | Испания, Эстепона |
| Площадь | 455 м² |
| Спальни | 4 |
| Комнаты | 4 |
| Ванные | 4 |
| Тип недвижимости | Виллы и дома |

 3
3
 95 m²
95 m²

 4
4
 266 m²
266 m²

 4
4
 471 m²
471 m²

 1
1
 41 m²
41 m²