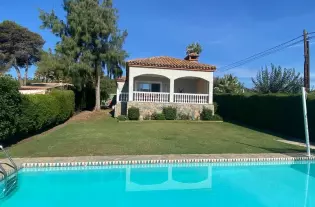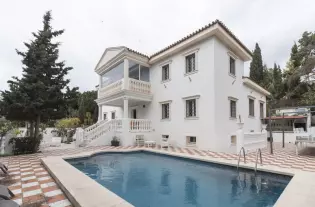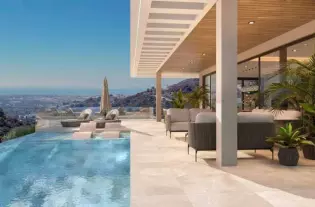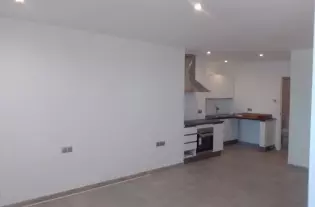 140 m²
140 m²
Townhouse with own garden, enjoying seeviews in the same time. Stunning east + south + west facing position inside the enclosed urbanization.Groundfloor with entrance, kitchen + laundryroom, guest toilet, living and dining direct access to terrace and private garden. 3 bedrooms + 2 bathrooms on 1st floor, from the 3 bedrooms 2bedrooms have own private terrace woth seaviews. Exclusive urbanization Riviera Andaluza on the beachfront. It is a gated luxury resort 5 minutes drive to the Estepona Marina and the city center, offering beautiful tropical gardens, two outdoor pools and direct access to the beach. Lifeguards at present becaise of 2 huhe pools.Luxurt townhouse consists of a fully equipped kitchen with high end appliances, 3 bedrooms including 1 en suite, 2 bathrooms, 1 toilet, and spacious living room with access to the terrace and own garden, where you can enjoy the views of the sea and the gardens of the urbanization. You can also access the terrace from the master bedroom. It has underfloor heating in the bathrooms and hot / cold air conditioning system throughout the flat. This townhouse is ideal for families where children can play in the gardens and swimming pools of the enclosed urbanization. Additionally, it enjoys a privileged location being ideal for those looking for proximity to the port of Estepona and the city center.Unbeatable location, in the Seghers area, just at the west entrance of Estepona, close to services such as supermarkets, restaurants and golf courses and few steps from the city center, Cristo beach and the marina. An ideal place to live, within an exclusive residential area, with sun throughout the day in a unique environment. It is only 20 minutes from Marbella, on the Costa del Sol, 1 hour from Malaga airport and 30 minutes from Gibraltar. A unique opportunity to purchase a villa in this charming city in Estepona's most sought-after location! Parking is possible inside the enclosed complex just in front of the townhouse, more parkings available on determined spaces at 50 meters walks. Interior like bathrooms and kitchen and laundry is according to 2005, when finished construction, no renovation has taken place.
| Цена | 745 000 € |
| Местоположение | Испания, Эстепона |
| Площадь | 140 м² |
| Спальни | 3 |
| Комнаты | 3 |
| Ванные | 3 |
| Тип недвижимости | Виллы и дома |

 3
3
 149 m²
149 m²

 10
10
 600 m²
600 m²

 7
7
 869 m²
869 m²

 2
2
 83 m²
83 m²