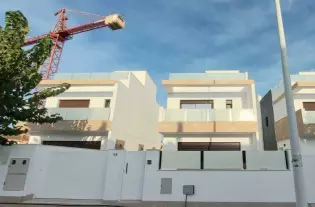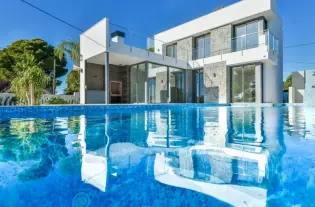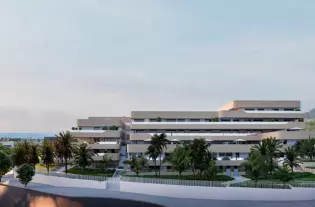 410 m²
410 m²
Charming villa in the residential area of Atalaya, New Golden Mile, Estepona, close to San Pedro de Alcántara. Located in an area close to all amenities, the beach and transport. Conveniently situated within walking distance to Campanario Golf Club with all its facilities, a tennis club, schools and plenty of restaurants.The living space in this family home is well distributed over three floors with 4 bedrooms and three bathrooms. All rooms are ample in size, there is a separate dining room, a double lounge with doors leading out to the terrace area and garden. The kitchen is light and spacious, the dining room and kitchen both lead out to a west facing terrace. There is a laundry room and second kitchen with plenty of storage space. Three of the bedrooms are upstairs, the master en-suite bedroom has a walk-in wardrobe area and patio doors leading out to a very large roof terrace with impressive sea and Gibraltar views. The en-suite bathroom has double sinks, a bath and a shower. The lower level of the villa has plenty of potential to develop, currently being used as a games room, and storeroom/wine cellar but could potentially be extended.Outside there is a beautiful colourful and mature garden with plenty of terraces and a large pool. The plot is a good size, there are various areas to sit and enjoy the privacy and setting this villa has to offer. There is a garage connecting to the house.A great choice whether you are looking to find yourself a permanent residence, holiday home, or an investment. A character home with the potential to renovate or just add some finishing touches. Call now for viewings.
| Цена | 1 150 000 € |
| Местоположение | Испания, Эстепона |
| Площадь | 410 м² |
| Спальни | 4 |
| Комнаты | 4 |
| Ванные | 3 |
| Тип недвижимости | Виллы и дома |

 4
4
 143 m²
143 m²

 4
4
 450 m²
450 m²

 3
3
 161 m²
161 m²