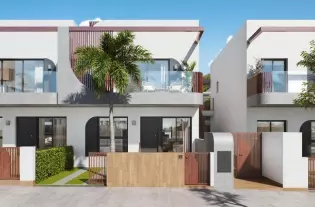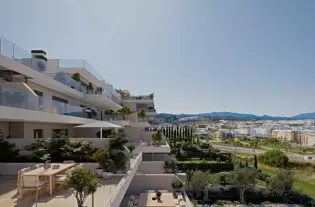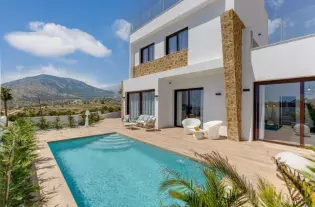 150 m²
150 m²
Welcome to this lovely 3 bedroom townhouse, located just a stone's throw away from the stunning Laguna Beach in Estepona. This beautiful property boasts an enviable location, being only a two-minute walk from the beach, with a perfect combination of convenience, luxury, and investment potential.As you step inside, the bright and spacious hallway leads you to a well-appointed kitchen, a guest toilet, and a well-sized lounge that opens up to a spacious terrace and garden. The lounge area is perfect for relaxing or entertaining guests, with doors that open to the outdoor area, which provides ample space for barbecues and al fresco dining with family and friends.Upstairs, you'll find three cozy bedrooms, including a master en suite bedroom, and a separate bathroom. The main bedroom features a private terrace overlooking manicured garden, which is perfect for sipping a cup of coffee. A big solarium with garden and street views provides additional space for relaxation and enjoyment.This townhouse also includes covered parking space for two cars in front. Additionally, the possibility of creating a garage on the side of the house adds even more flexibility to the property.The proximity to the beach and pool makes this townhouse a highly sought-after vacation rental property, providing an exceptional investment opportunity for those looking to capitalise on the high demand for vacation rentals in the area.In summary, this exceptional property offers the perfect blend of convenience, luxury, and investment potential, with a an amazing location just moments away from the beach and all the amenities Estepona has to offer.
| Цена | 465 900 € |
| Местоположение | Испания, Эстепона |
| Площадь | 150 м² |
| Спальни | 3 |
| Комнаты | 3 |
| Ванные | 3 |
| Тип недвижимости | Виллы и дома |

 2
2
 87 m²
87 m²

 4
4
 159 m²
159 m²
 4
4
 480 m²
480 m²

 4
4
 146 m²
146 m²