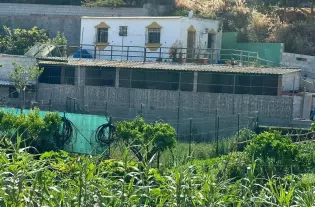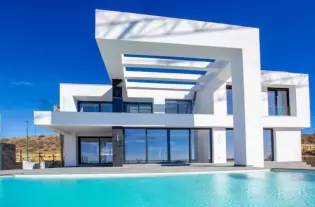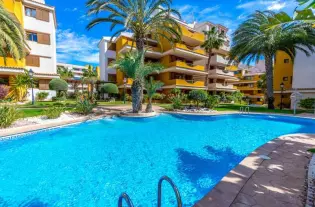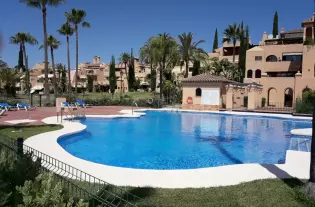 255 m²
255 m²
Townhouse on the beachfront in a residential complex consisting of 8 houses. Located in a quiet area near the marina of Estepona. These homes are designed with a Mediterranean style. Built with high quality materials (first occupancy license pending delivery). It has private garden, porch, terraces, pergolas, garage and storage room. The property offers: living room with fireplace, fully fitted kitchen, air conditioning, hot/cold pump, satellite dish, video intercom and optional elevator on all floors. Estepona is a bustling coastal town between Marbella and Sotogrande, which has managed to retain its traditional Spanish character and atmosphere. Situated at the foot of the Sierra Bermeja mountains, the former fishing village presents itself as an ideal place to live for families and people who appreciate life outside the more commercial areas of the Costa del Sol. Nestled in the cobbled streets, the town center offers many traditional stores, bars and restaurants with a wide variety of dishes to suit all tastes. Estepona's popular marina is characterized by its pleasant Spanish atmosphere and enjoys splendid views of its magnificent yachts and the Mediterranean Sea. An attractive place to stroll with friends or family, the port offers the same good food from noon to night. The promenade has a wide and clean sandy beach, which on many occasions has been awarded the European Blue Flag and offers beach bars scattered along its length. Not to forget, the area is home to some of the best golf courses the coast has to offer, as well as the "Escuela de Arte Ecuestre Costa del Sol", one of the largest and most renowned equestrian centers in Spain, offering some of the best equestrian facilities in Europe. Selwo Aventura is a major tourist attraction, ideal for children and adults, well worth a visit and will provide you with a memorable day out. With all the amenities, infrastructure, international schools and private leisure facilities - Estepona is an ideal place for a vacation home or permanent residence.
| Цена | 550 000 € |
| Местоположение | Испания, Эстепона |
| Площадь | 255 м² |
| Спальни | 4 |
| Комнаты | 4 |
| Ванные | 4 |
| Тип недвижимости | Виллы и дома |

 3
3
 175 m²
175 m²

 5
5
 359 m²
359 m²

 2
2
 86 m²
86 m²

 3
3
 143 m²
143 m²