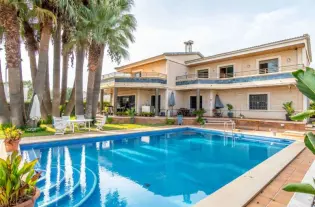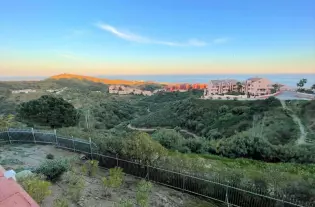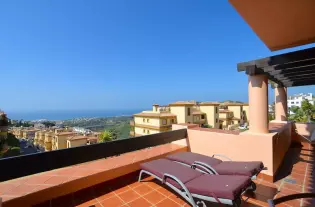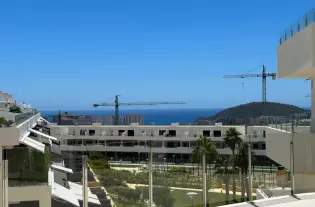 158 m²
158 m²
Beachfront townhouse in EsteponaLocated in one of the most sought after areas of Estepona we find this townhouse full of charm and character. The property has been designed by the architect, Aubrie David, who designed the unique properties we find in the urbanisation of Bahía dorada. The house is distributed in 3 levels: On the ground floor, we find 2 double bedrooms, both with direct access to the garden. And the two bathrooms. Outside there is also a storage room ideal to keep wood or gardening tools. As we move on to the next level we find an ample dining area with high ceilings and beautiful sea views and a fully equipped kitchen. Finally on the top level, which is an open plan concept sharing with the lower level, we have 2 living areas, the original one with a cozy wood burner and a second one which has been converted on the terrace ideal to relax and enjoy the beautiful views the property offers. This area has access to a 20m2 terrace ideal to enjoy sunbathing. The property has a 100m2 garden with south orientation with great sea views and direct access to the beach and the new promenade which connects all the coastline and makes it possible to walk or cycle to Estepona or Sabinillas. The urbanisation is surrounded by ample gardens, it has 5 pools you can make use of and a tennis court. Its location is ideal as there are all kinds of services in less than 2 min drive and Estepona town centre is just a 7min drive. A great opportunity to have a unique house next to the beach. Ideal to live all year round, second home or as an investment for long and short term rentals.
| Цена | 379 000 € |
| Местоположение | Испания, Эстепона |
| Площадь | 158 м² |
| Спальни | 2 |
| Комнаты | 2 |
| Ванные | 2 |
| Тип недвижимости | Виллы и дома |

 8
8
 225 m²
225 m²

 2
2
 70 m²
70 m²

 2
2
 89 m²
89 m²

 4
4
 178 m²
178 m²