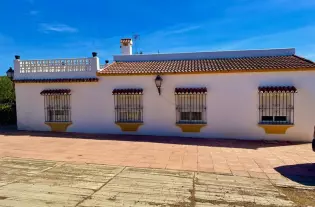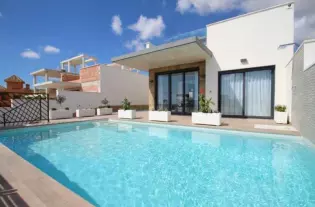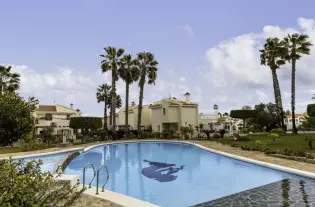 220 m²
220 m²
This fabulous villa is located very close to Estepona town. The house was built in 1986 in a rustic style finish. Most of the ceilings are vaulted with old wooden beams. There is lots of natural light in every room in the house, which faces southeast. The living room has a high, 'cathedral' ceiling with a large open fireplace and spacious bar area, which could, of course, be utilized for an alternative purpose. The living room opens out on to a spacious covered patio. The kitchen and dining room are open plan with a large dining room that has sliding patio doors, which lead out to an open, vine-covered terrace, ideal for outdoor dining. Also on the lower level of the house there are two large bedrooms with a guest toilet and shared bathroom. The stairs from the lower to the upper floor lead to a large open gallery with a rustic wooden floor, which opens out on to a spacious, open, upstairs terrace. The gallery also opens into the large master bedroom with its open fireplace, en-suite bathroom /shower and two walk-in wardrobes. The mature garden is large and well manicured. In the garden is the pool and, close to the pool, is the guesthouse with its own bathroom, and which also has a vaulted ceiling with wooden beams and lots of light. If you like rustic-style open plan houses this is the one for you. It is delightful and in no need of any renovation. It is also a very good rental property. The architect of this property was Aubrey David, who was, and is to this day, very well known in the area. For me, it is just a dream but, personally, it is one of the loveliest properties I have seen in a long time, very homely and modern but in a Spanish, rustic style.
| Цена | 690 000 € |
| Местоположение | Испания, Эстепона |
| Площадь | 220 м² |
| Спальни | 4 |
| Комнаты | 4 |
| Ванные | 3 |
| Тип недвижимости | Виллы и дома |

 4
4
 100 m²
100 m²

 4
4
 157 m²
157 m²

 2
2
 63 m²
63 m²