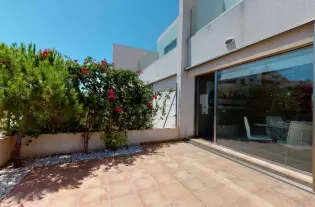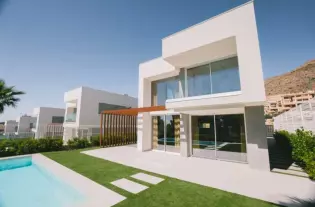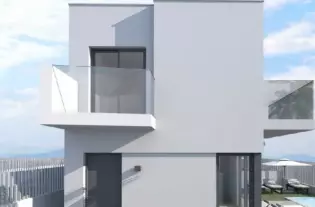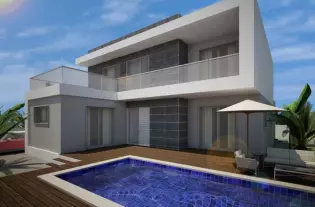 385 m²
385 m²
Impressive brand new village located on the main avenue of the prestigious urbanization of Elviria Hills, just 1 minute from the N-340. The property is completely renovated with the highest standards and has panoramic views to the sea and peak of the shell.It has a built area of 760 square meters distributed on three floors (basement, main and high) and almost 2,000 square meters of plot.:The property is distributed as follows:* The basement plant consists of a fully equipped bar, leisure room, cinema, laundry, garage for more than 2 vehicles and with electric cars, professionally equipped gym, costumes, spa with sauna, jacuzzi, bathroom and a toilet .* The main floor is a wide diaphanous space that consists of entrance hall, two main rooms, living room, gathering room, dining room, kitchen fully isolated by automatic glass doors, cleaning, four bedrooms with four baths en suite, two dressing rooms and a covered terrace. All day stays are open and intertwined with each other. There is a continuity between the interior and exterior soil throughout the plant that gives an infinite sensation with the outer garden overlooking the sea and the overflowing pool with high filtration technology that is located in the south of the plot, which, which Along with the absence of nearby obstacles, it always has a direct sun.* On a high floor we find an isolated and very bright dispatch with a large window of more than 5 meters wide by 3 high, with panoramic views towards the sea, to be able to work quietly and isolated. In turn, this plant has a wide outer terrace of 400m2 with barbecue, dining room, chill-out, jacuzzi and solarium area.Outside the house we find a natural garden with a variety of species, color and aromas ideal for the area. It is connected through a passage generating a very harmonious journey around the house.* The equipment and furniture is made up of first international prestige brands: Minotti, Molteni & C, Ferreira de Sá, in interior furniture, Gandía Blasco, in exterior furniture, Neff and Liebherr, for kitchen appliances, LG in laundry, Bose for the system Indirect audio throughout the town by areas, Daikin, all air conditioning, Yamaha and Sony, in the cinema, Samsung and LG, on television, legrand, on video goalkeeper, power shots and switches, tesla, electric vehicle loader, Salicru, (SAI), Ajax, alarm system, Technogym for gym equipment, released.All lighting and electrical appliances have an IoT home automation control system, which can be scheduled, regular and controlled from any point with a mobile or a tablet or voice commands. The air conditioning is independent with heat pump and is independent by each room. It has an uninterrupted power system (SAI) of batteries that guarantees 2 hours of electrical support in case of energy failure. Housing safety is guaranteed with an equipped video of high -end video surveillance with three barriers (active and passive, volumetric and magnetic infrared in all enclosures) that few villas have.This villa is truly extraordinary and the perfect place to enjoy luxury life at its expression!
| Цена | 5 000 000 € |
| Местоположение | Испания, Марбелья |
| Площадь | 385 м² |
| Спальни | 5 |
| Комнаты | 5 |
| Ванные | 7 |
| Тип недвижимости | Виллы и дома |

 3
3
 98 m²
98 m²

 3
3
 152 m²
152 m²

 4
4
 102 m²
102 m²

 4
4
 134 m²
134 m²