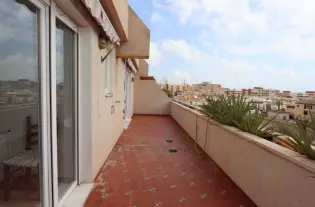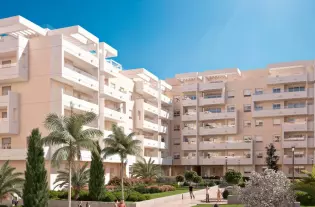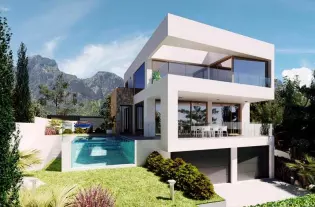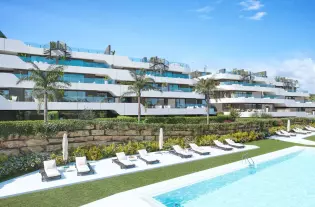 400 m²
400 m²
Next construction of luxury villa in Elviria, surrounded by a natural environment with lots of vegetation "Protected area, declared a nature reserve by Unesco".Villa with 400 sqm designed to the last detail, has a modern style and finishes of the highest quality. With f unctional distribution of f ering luxury and comf ort.It consists of two f loors, solarium and a basement. On the f irst f loor we f ind the f ully equipped kitchen, spacious living room, reading and music room and guest toilet, also, direct access to the garden and infinity style pool. On the second floor, we find an en suite bedroom with dressing room and access to a private terrace, as well as 3 other en suite bedrooms. On the top f loor, a spectacular solarium to enjoy the wonderf ul days of f ered by the city of Marbella. Finally, we find the basement, a space to enjoy those extras that you have always dreamed of having at home, in this case we find a wine cellar, gym, laundry, bathroom, storage room and a glass covered patio, to take advantage of the fantastic natural light of the days of Marbella.Privileged location, located in Elviria near stores, restaurants, supermarkets, pharmacies... mountain areas for hiking and 5 min drive from one of the best beaches in Marbella. The pleasure of living beetween the sea and the mountains.Southwest facing, plot of 1428m2, 400m2 built, 380m2 useful, 4 bedrooms, 5 bathrooms, terrace, storage room, garage.
| Цена | 2 200 000 € |
| Местоположение | Испания, Марбелья |
| Площадь | 400 м² |
| Спальни | 4 |
| Комнаты | 4 |
| Ванные | 5 |
| Тип недвижимости | Виллы и дома |

 3
3
 102 m²
102 m²

 2
2
 94 m²
94 m²

 4
4
 293 m²
293 m²

 3
3
 106 m²
106 m²